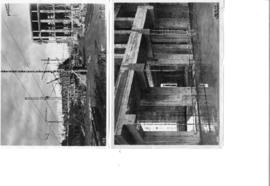
photo chantier 01 (PDF)
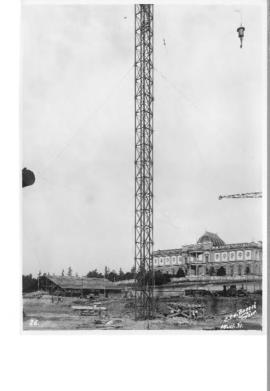
photo chantier 02 (PDF)
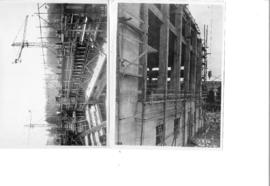
photo chantier 03 (PDF)

photo chantier 01 (PDF)

photo chantier 02 (PDF)

photo chantier 03 (PDF)

photo chantier 04 (PDF)

photo chantier 05 (PDF)

photo chantier 06 (PDF)

photo chantier 07 (PDF)
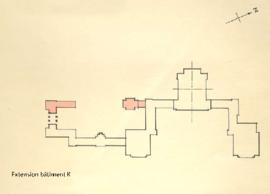
extension bâtiment K 01 (PDF)
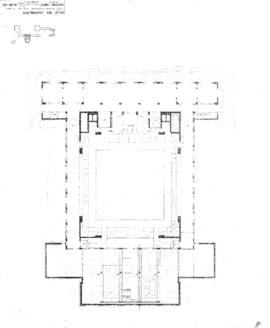
poutres béton précontraint 01 (PDF)
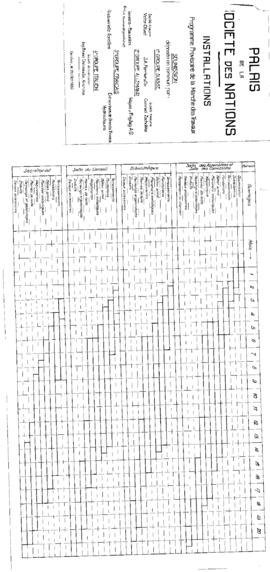
planing installations 10 (PDF)
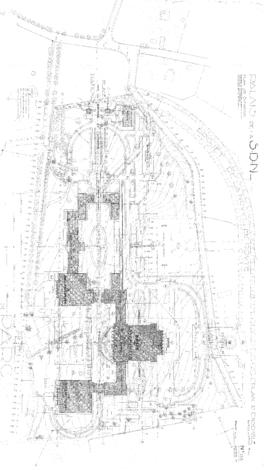
implantation 11 (PDF)
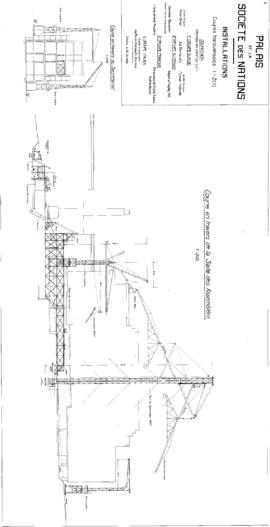
installations grues 11 (PDF)
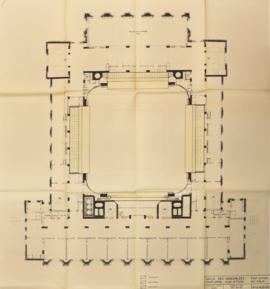
ventilation plan 6ème étage 12 (PDF)
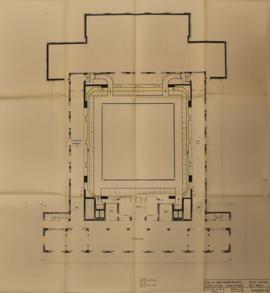
ventilation plan 8ème étage 13 (PDF)
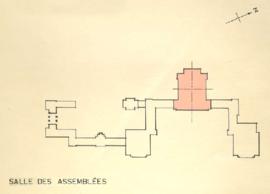
salle des assemblées 14 (PDF)
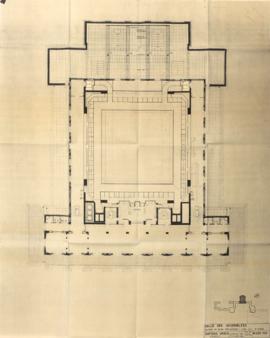
poutres béton précontraint 01b (PDF)
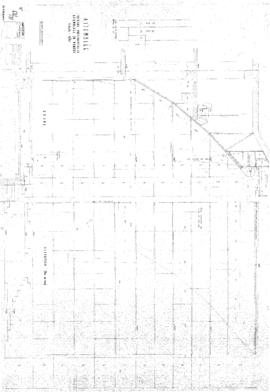
tribune coupe élévation 02 (PDF)
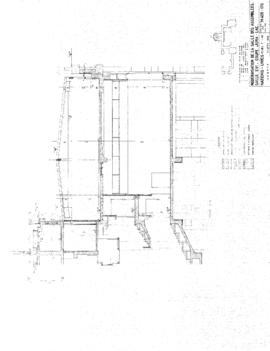
coupe Jura-lac 03 (PDF)
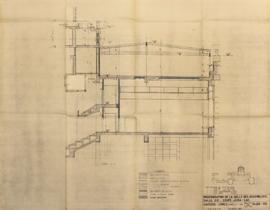
coupe Jura-lac 03b (PDF)
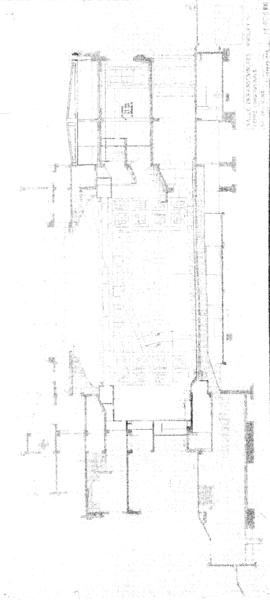
coupe longitudinale 04 (PDF)
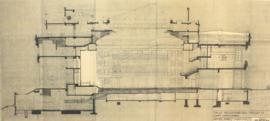
coupe longitudinale 04b (PDF)
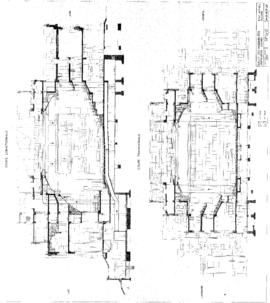
coupes 05 (PDF)
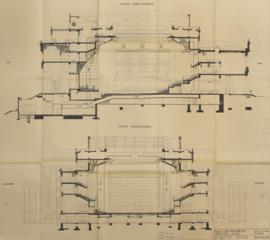
coupes 05b (PDF)
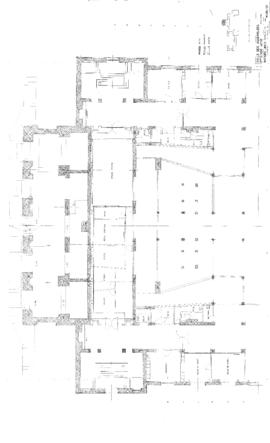
démolitions 2ème étage 06 (PDF)
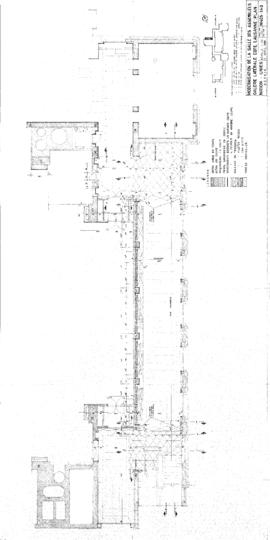
plan galerie latérale 07 (PDF)
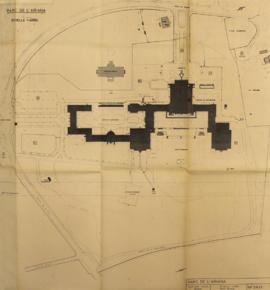
parc, coupes, plans 08 (PDF)
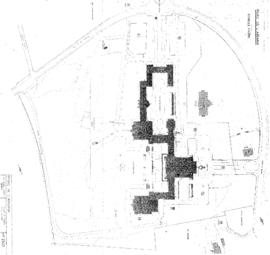
parc arena 09 (PDF)
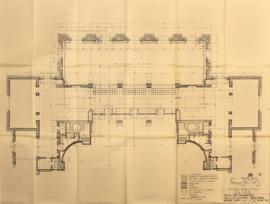
plan technique 01 (PDF)
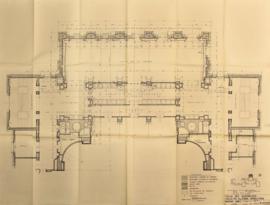
plan technique 02 (PDF)
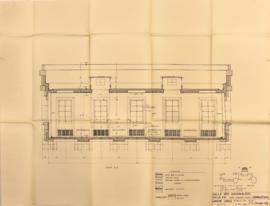
coupe Lausanne-Genève 03 (PDF)
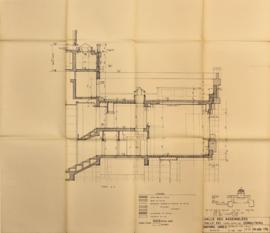
coupe Jura-Lac 04 (PDF)
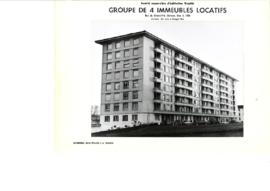
immeubles locatifs 01 (PDF)
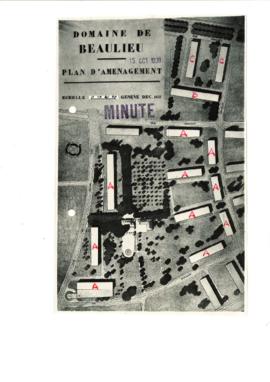
plan aménagement 01 (PDF)
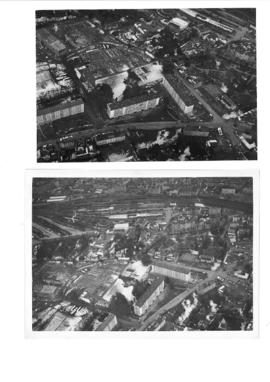
vues aériennes 02 (PDF)
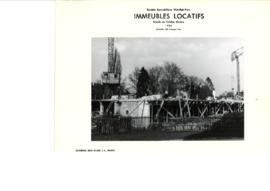
immeubles locatifs 03 (PDF)
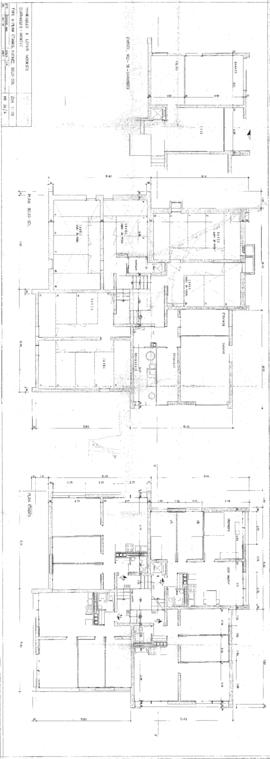
plan type A 01 (PDF)

bâtiment C, plan étages 10 (PDF)

bâtiment C, plan rez 11 (PDF)

bâtiment C, plan sous-sol 12 (PDF)
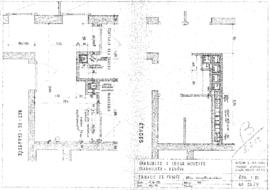
canaux fumée, plan complémentaire 13 (PDF)
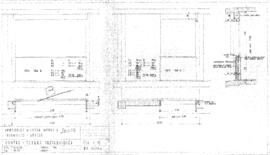
contre-coeur préfabriqués 14 (PDF)
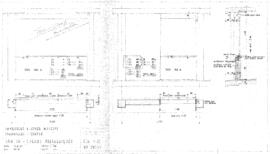
contre-coeurs préfabriqués 15 (PDF)
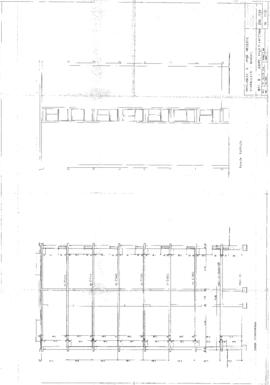
bâtiment D, coupe façade latérale 16 (PDF)

bâtiment D, plan étages 17 (PDF)

bâtiment D, plan rez 18 (PDF)

bâtiment D, plan sous-sol 19 (PDF)
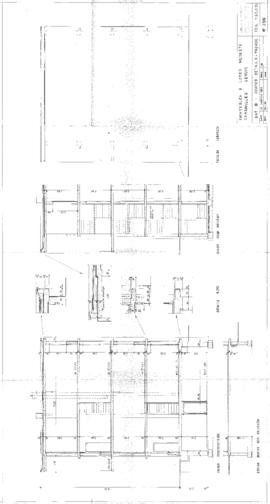
bâtiment B, coupes, détails, façade 02 (PDF)
