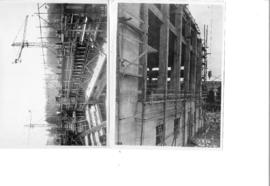
photo chantier 03 (PDF)

photo chantier 01 (PDF)

photo chantier 04 (PDF)

photo chantier 06 (PDF)
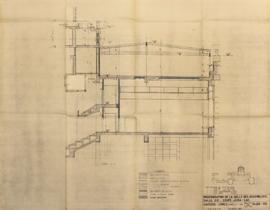
coupe Jura-lac 03b (PDF)
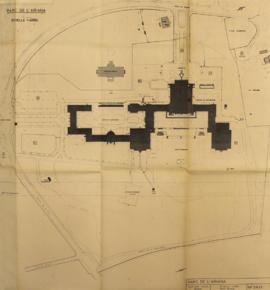
parc, coupes, plans 08 (PDF)
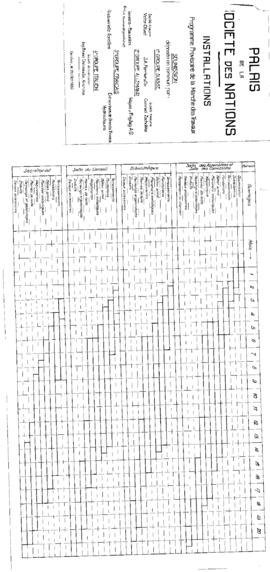
planing installations 10 (PDF)
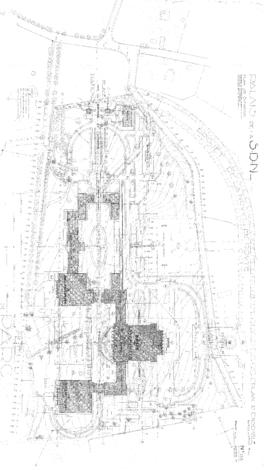
implantation 11 (PDF)
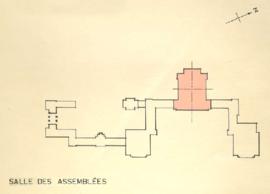
salle des assemblées 14 (PDF)
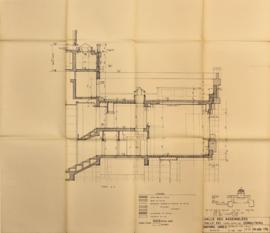
coupe Jura-Lac 04 (PDF)
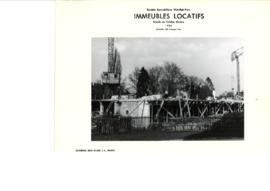
immeubles locatifs 03 (PDF)
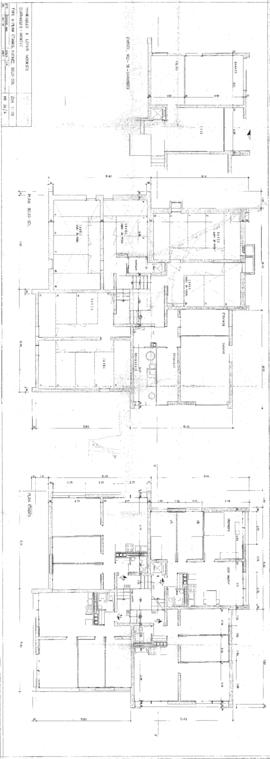
plan type A 01 (PDF)
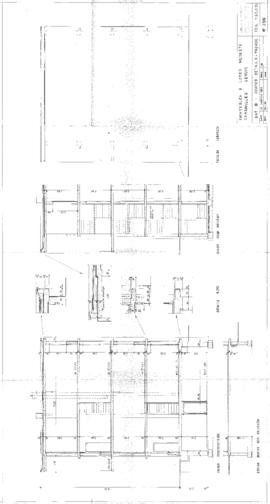
bâtiment B, coupes, détails, façade 02 (PDF)
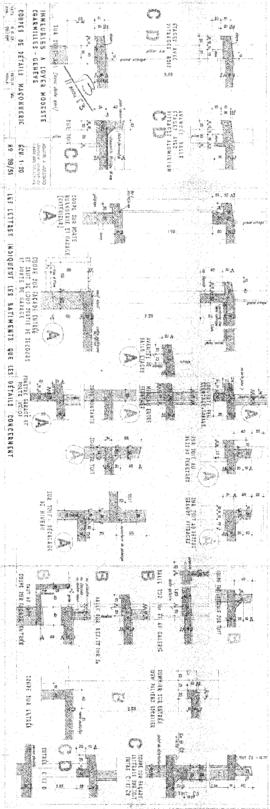
coupes détails maçonnerie 20 (PDF)
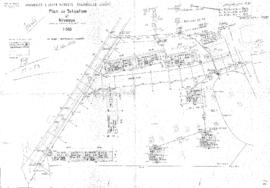
plan situation et niveaux annulé 23 (PDF)
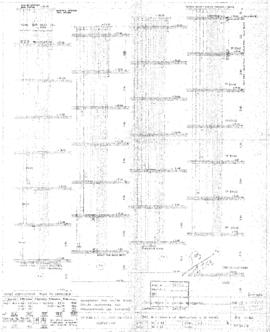
métré ventilation pour immeuble 25 (PDF)
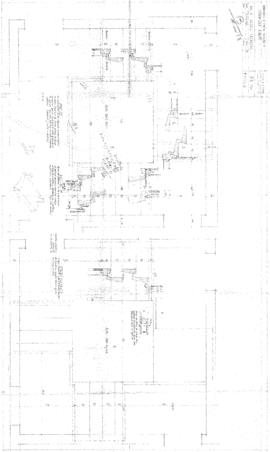
bâtiment A, détail escalier 28 (PDF)
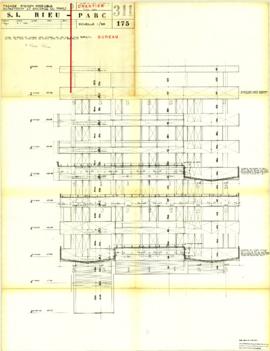
façade pignon immeuble 02 (PDF)
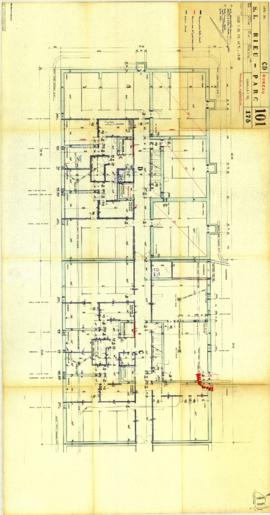
sous-sol CD 02 (PDF)
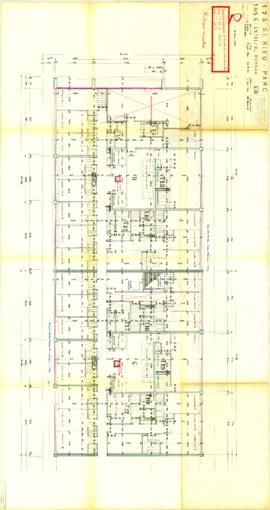
entresol CD 06 (PDF)
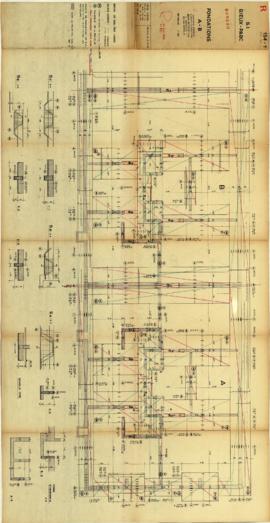
fondation AB 07 (PDF)
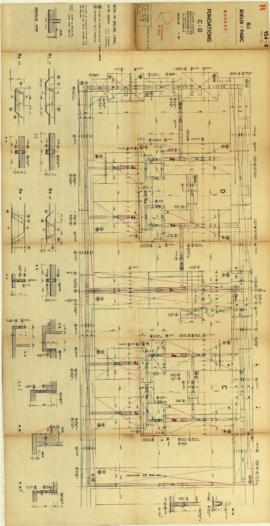
fondation CD 08 (PDF)
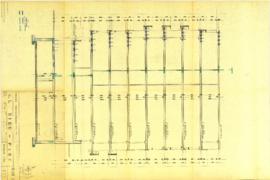
coupe transversale 09 (PDF)
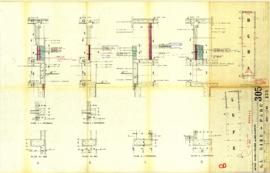
détail murs et piliers rez entresol 10 (PDF)
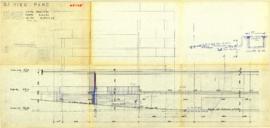
coupe provisoire rampe 07 (PDF)
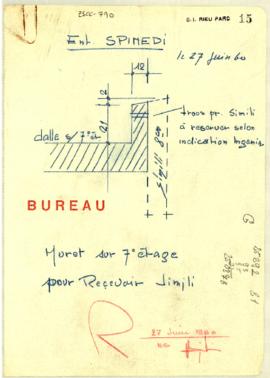
muret sur 7ème étage 09 (PDF)
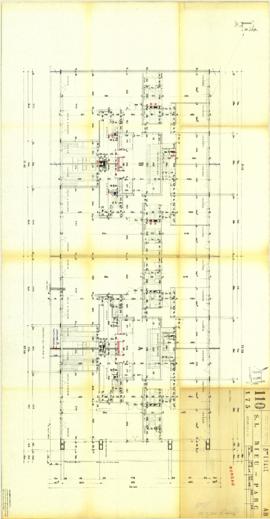
plan étage AB 14 (PDF)
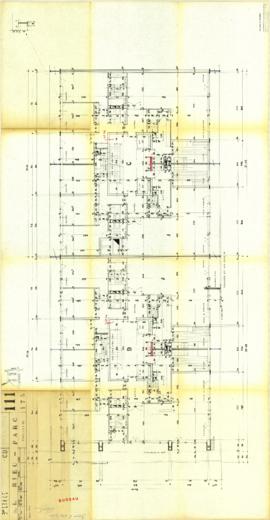
plan étage CD 15 (PDF)
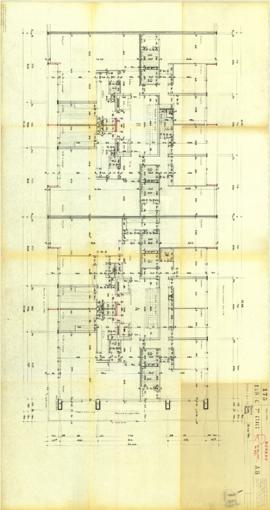
7 étage AB 19 (PDF)
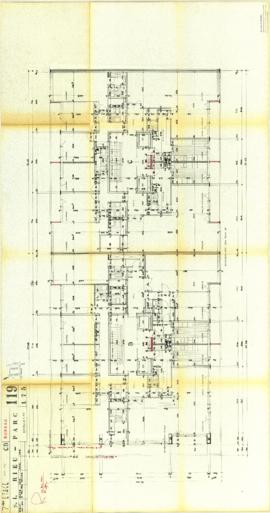
plan 7ème étage CD 20 (PDF)
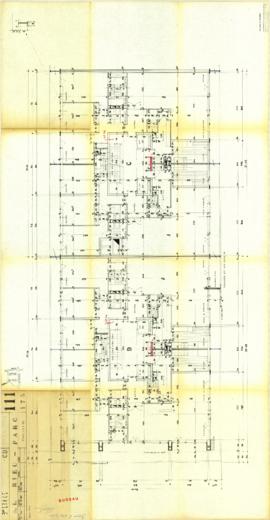
3ème étage CD 25 (PDF)
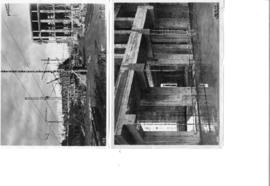
photo chantier 01 (PDF)

photo chantier 05 (PDF)
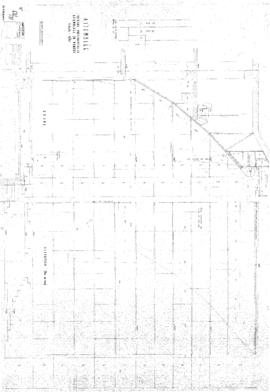
tribune coupe élévation 02 (PDF)
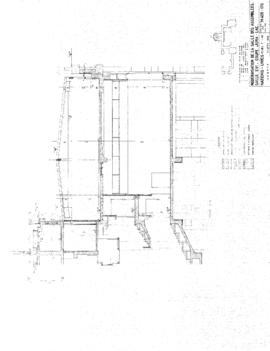
coupe Jura-lac 03 (PDF)
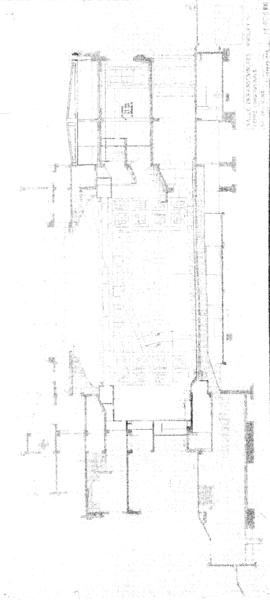
coupe longitudinale 04 (PDF)
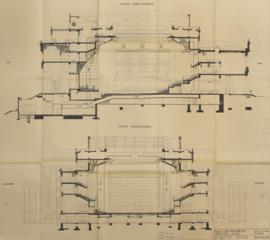
coupes 05b (PDF)
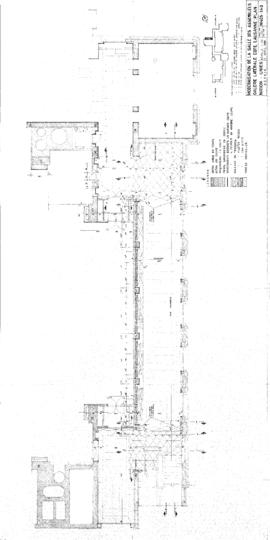
plan galerie latérale 07 (PDF)
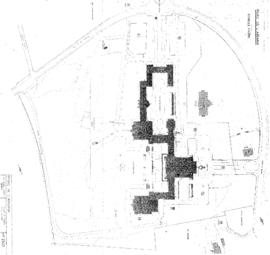
parc arena 09 (PDF)
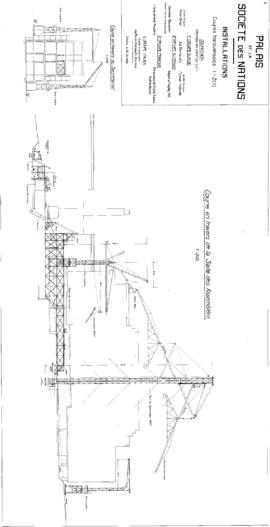
installations grues 11 (PDF)
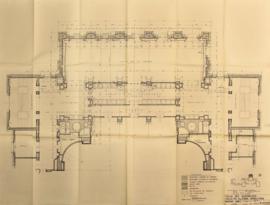
plan technique 02 (PDF)
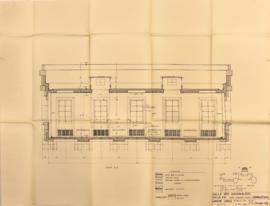
coupe Lausanne-Genève 03 (PDF)
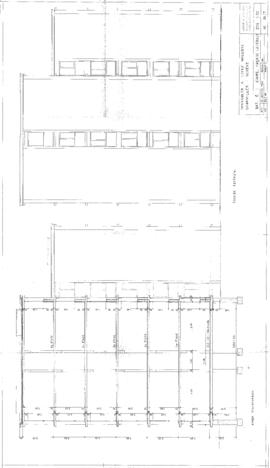
bâtiment C, coupe façade latérale 07 (PDF)

bâtiment C, façade est 08 (PDF)

bâtiment C, plan sous-sol 12 (PDF)
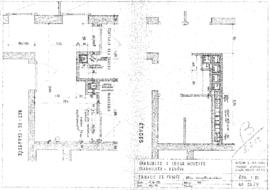
canaux fumée, plan complémentaire 13 (PDF)

bâtiment D, plan sous-sol 19 (PDF)
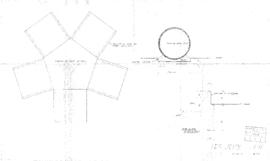
jeux 21 (PDF)
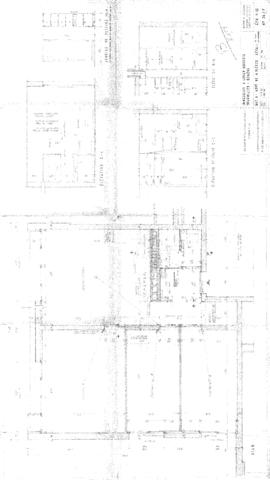
bâtiment A, appartement 4 pièces détail 24 (PDF)
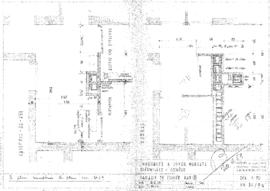
bâtiment A, canaux fumée 26 (PDF)
