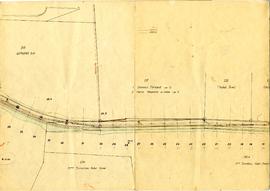
plan cadastral 01 (PDF)
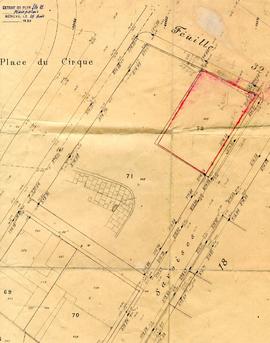
extrait plan feuille 12 01 (PDF)
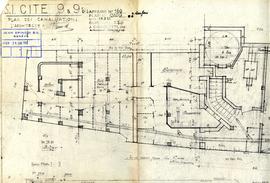
plan canalisation 01 (PDF)
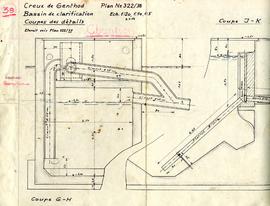
coupes détails 01 (PDF)
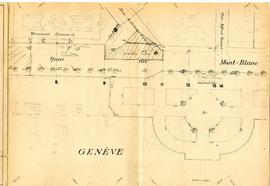
plan cadastral 01 (PDF)
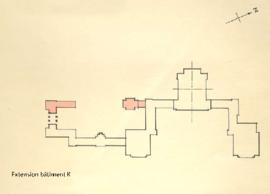
extension bâtiment K 01 (PDF)
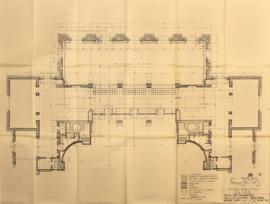
plan technique 01 (PDF)
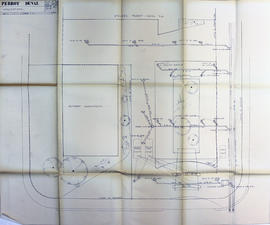
plan canalisations 01 (JPG)
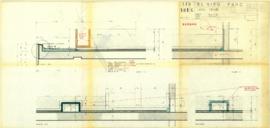
coupes toiture 01 (PDF)
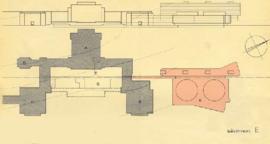
plan situation 01 (PDF)
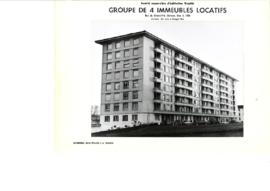
immeubles locatifs 01 (PDF)
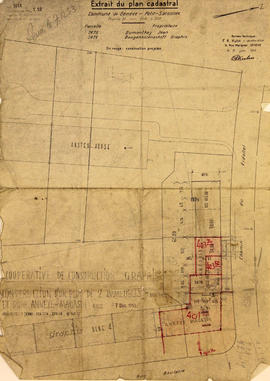
extrait plan cadastral 01 (JPG)

photo chantier 01 (PDF)
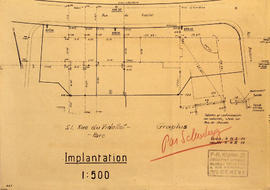
implantation 01 (JPG)
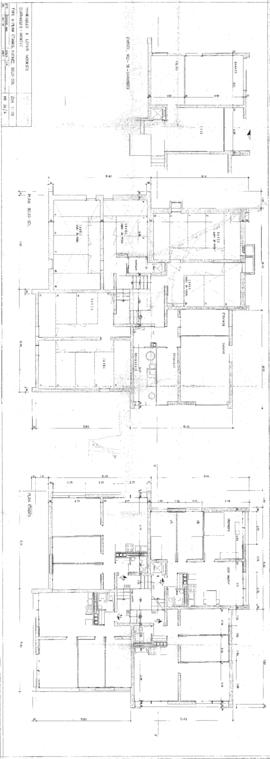
plan type A 01 (PDF)
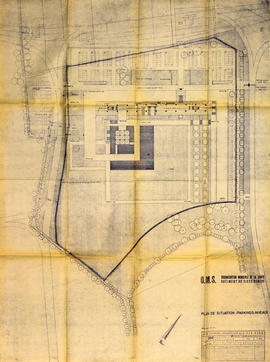
plan situation parking niveau 01 (JPG)
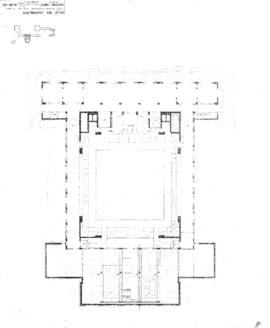
poutres béton précontraint 01 (PDF)
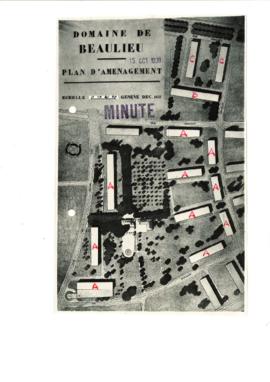
plan aménagement 01 (PDF)
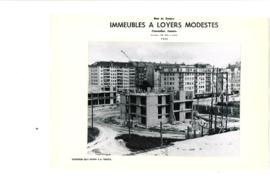
photos chantier 01 (PDF)

projet passerelle (ingénieur) 01 (JPG)

coupe transversale 01 (JPG)
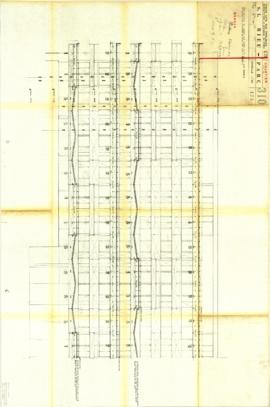
façade coté rue 01 (PDF)
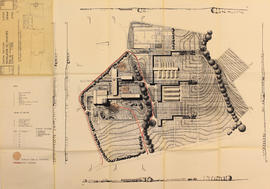
plan situation installation chantier 01 (JPG)
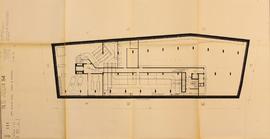
3ème sous-sol, caves et archives 01 (JPG)
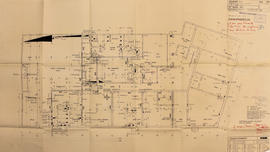
2ème sous-sol 01 (JPG)
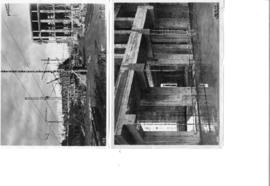
photo chantier 01 (PDF)
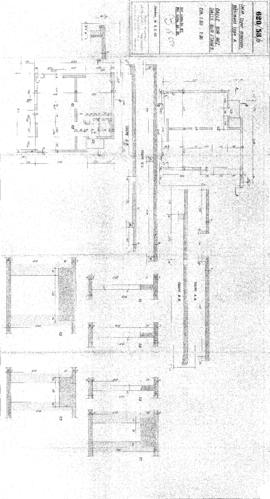
bâtiment A, dalle rez et étages 01 (PDF)
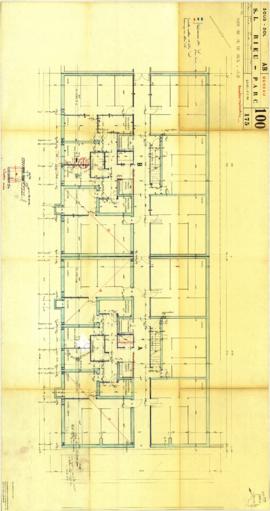
sous-sol AB 01 (PDF)
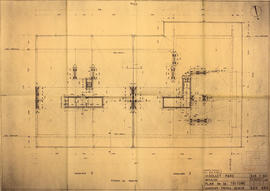
plan de la toiture 10 (JPG)

bâtiment C, plan étages 10 (PDF)

administration, coupe AA 10 (JPG)

coupe transversale hall rez supérieur 10 (JPG)
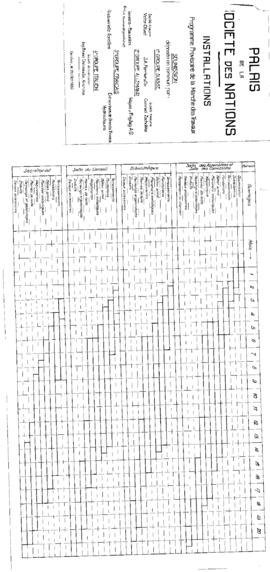
planing installations 10 (PDF)
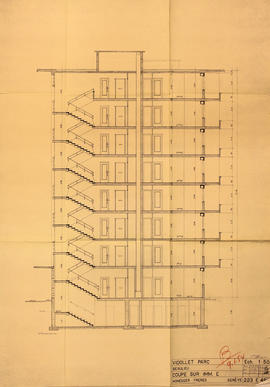
coupe sur imm. E 10 (JPG)
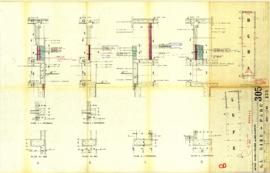
détail murs et piliers rez entresol 10 (PDF)
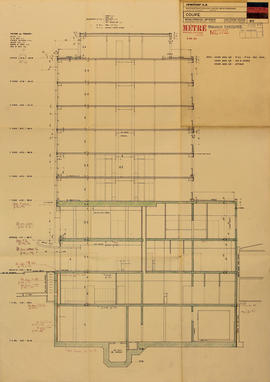
coupe 10 (JPG)
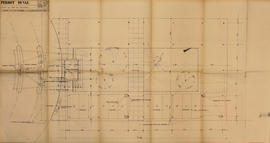
plan du rez-de-chaussée 10 (JPG)
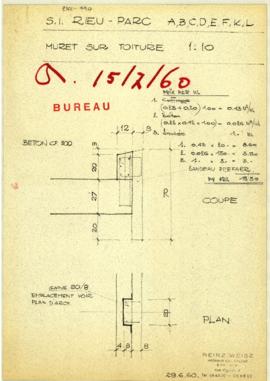
muret sur toiture 10 (PDF)
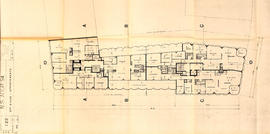
6ème étage appartements 10 (JPG)
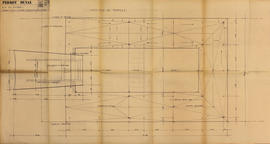
plan des toitures 11 (JPG)
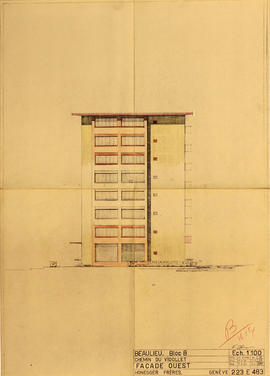
façade ouest 11 (JPG)
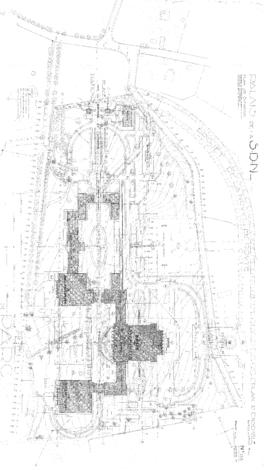
implantation 11 (PDF)
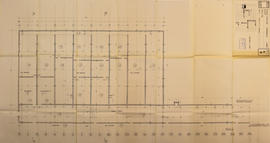
école, sous-sol 11 (JPG)

bâtiment C, plan rez 11 (PDF)
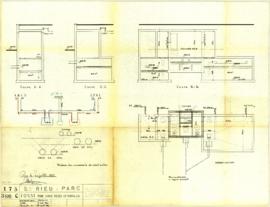
fosse eaux usées pluviales 11 (PDF)
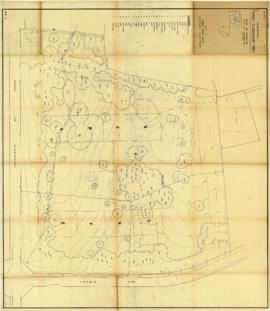
plan situation 11 (PDF)

face sud 11 (JPG)
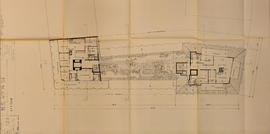
atttique 11 (JPG)
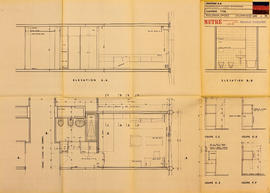
chambre type 11 (JPG)
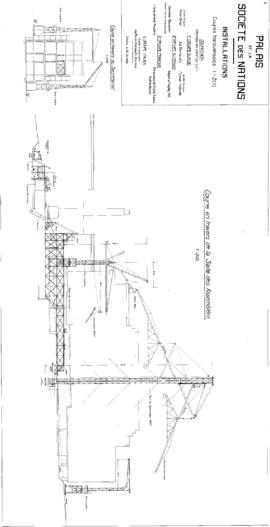
installations grues 11 (PDF)
