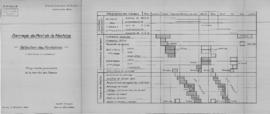
programme provisoire 36 (PDF)

fondation coupe en travers 37 (PDF)
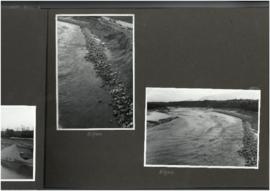
vue d'ensemble 01 (PDF)
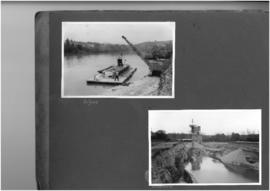
photo chantier 02 (PDF)
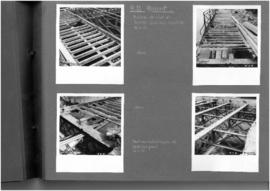
photos chantier 07 (PDF)
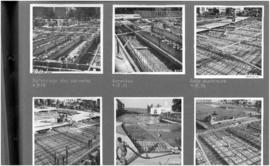
photos chantier 17 (PDF)
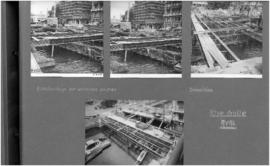
photos chantier 19 (PDF)
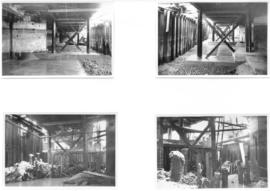
photos chantier 05 (PDF)
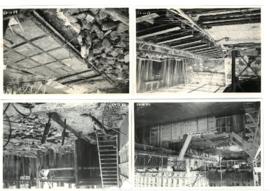
photos chantier 07 (PDF)
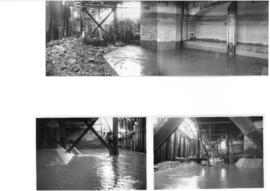
photos chantier 11 (PDF)
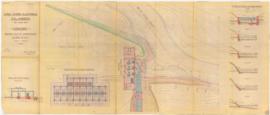
plan coupes 01 (PDF)
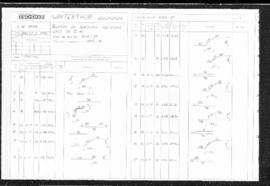
sortie de secours, axes 24 D H; liste des fers 39, plan d'armature no 38 38 (PDF)
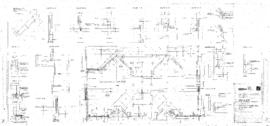
étude façade bords de dalle 03 (PDF)
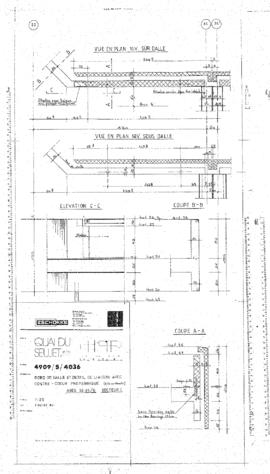
bord de dalle secteur C 07 (PDF)
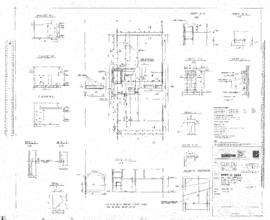
dalle sur 14e étage 09 (PDF)
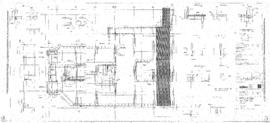
dalle 6ème étage 11 (PDF)
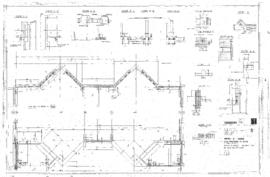
étude façades niveau dalle sur 9ème étage 16 (PDF)
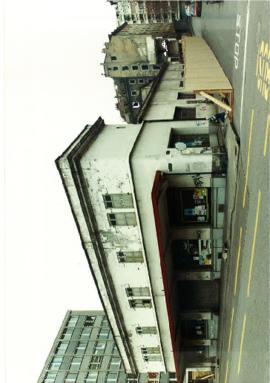
photo couleur vue bâtiment 02 (PDF)
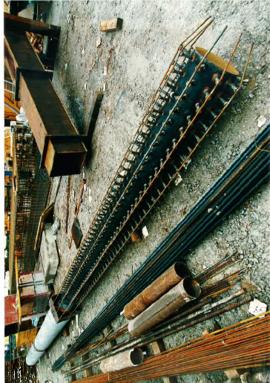
photo chantier 01 (PDF)
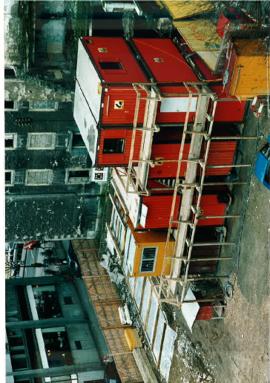
photo chantier 02 (PDF)
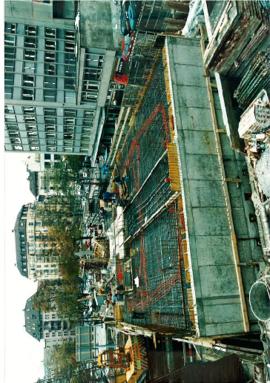
photo chantier 03 (PDF)
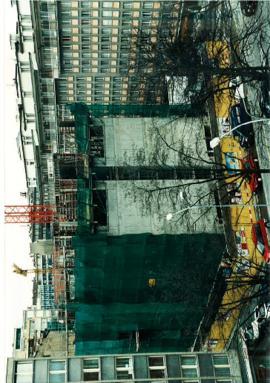
photo chantier 01 (PDF)
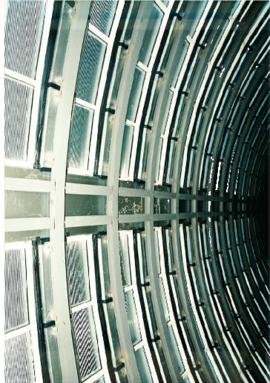
photo intérieur 02 (PDF)
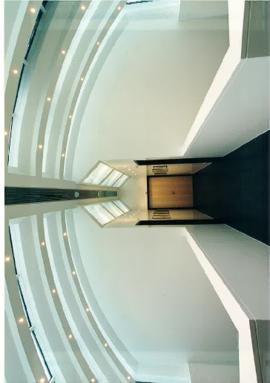
photo intérieur 04 (PDF)
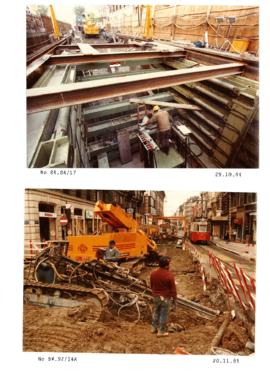
photo chantier 01 (PDF)
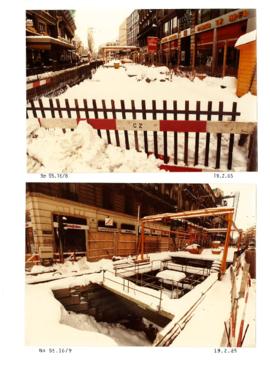
photo chantier sous la neige 02 (PDF)
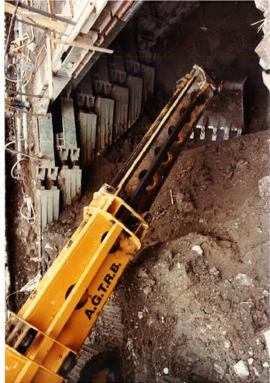
photo chantier 01 (PDF)
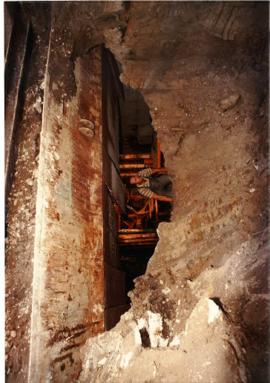
photo chantier 01 (PDF)
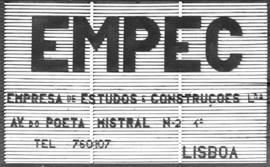
EMPEC
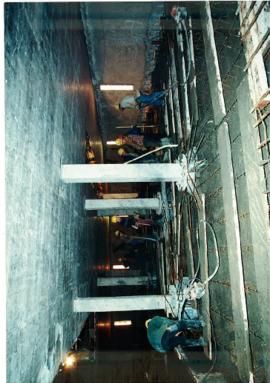
photo chantier 01 (PDF)
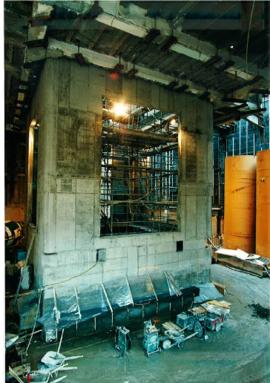
photo chantier 03 (PDF)

der Bau des Kraftwerkes 01 (PDF)
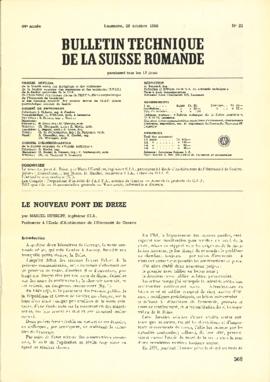
article pont de Drize 01 (PDF)
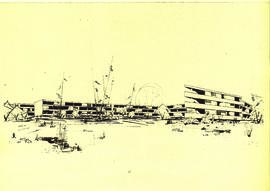
perpective 01 (PDF)
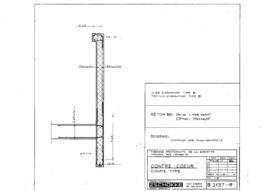
contre-coeur coupe type 01 (PDF)
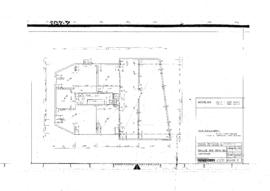
dalle 04 (PDF)
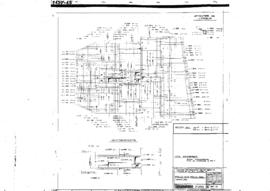
dalle sous-sol 05 (PDF)
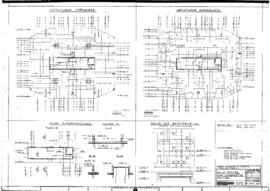
armatures 14 (PDF)
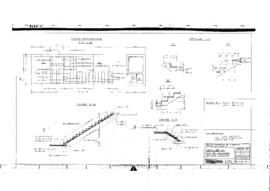
détail escalier 17 (PDF)
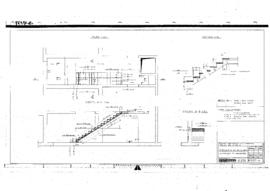
coupe escalier 18 (PDF)
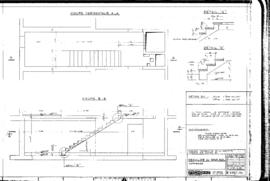
coupe horizontale 19 (PDF)
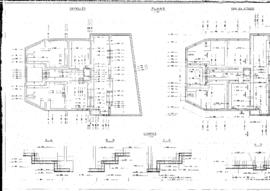
plan étage 22 (PDF)

plans coupes 25 (PDF)

plan détail 28 (PDF)

élévation 32 (PDF)
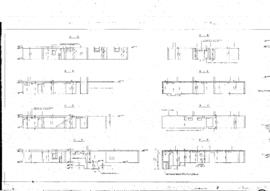
détail coupes 33 (PDF)
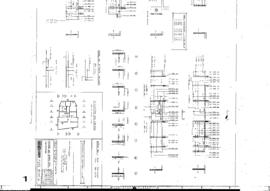
dalle sous-sol 34 (PDF)

piliers 37 (PDF)
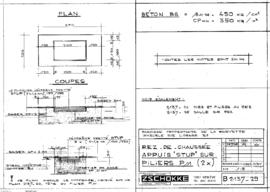
appuis piliers 38 (PDF)
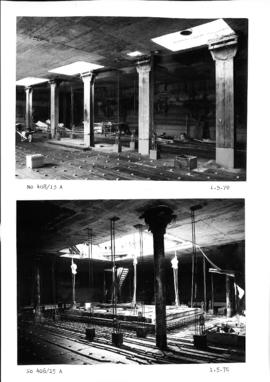
chantier intérieur 02 (PDF)
