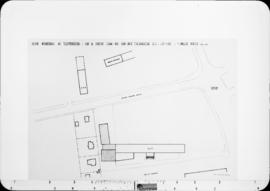
plan situation général 01 (PDF)
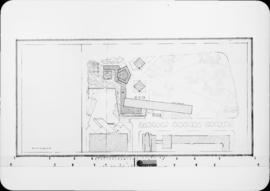
situation 01 (PDF)
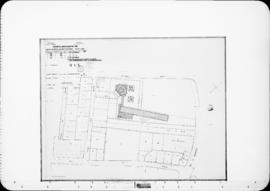
plan masses 01 (PDF)
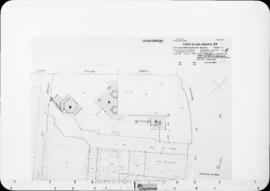
plan situation 01 (PDF)
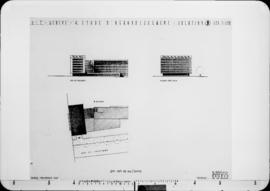
façade rue de Varembé 01 (PDF)
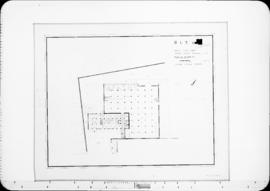
plan 2ème sous-sol 01 (PDF)
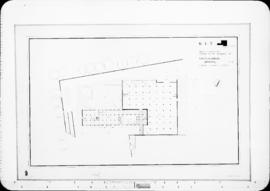
plan 2ème sous-sol 01 (PDF)
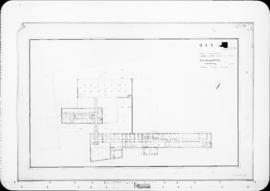
plan 1er sous-sol 01 (PDF)
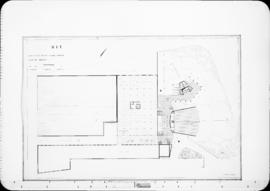
plan sous-sol (PDF)
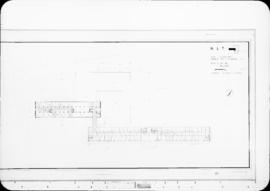
plan 1er 2ème étages 01 (PDF)
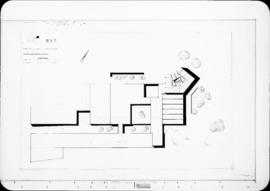
plan d'étage type 01 (PDF)
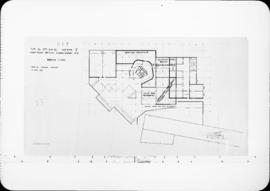
plan 2ème sous-sol 01 (PDF)
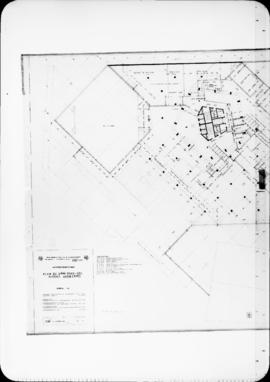
plan 2ème sous-sol 01 (PDF)
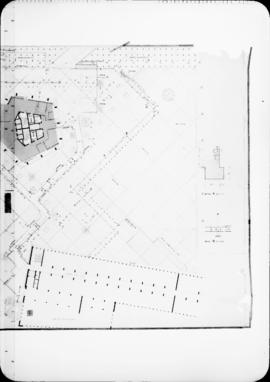
plan rez-de-chaussée 03 (PDF)
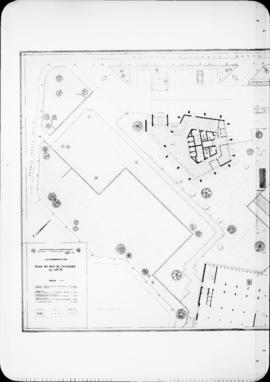
plan rez-de-chaussée 01 (PDF)

plan sous-sol 01 (PDF)

plan 2ème étage 01 (PDF)
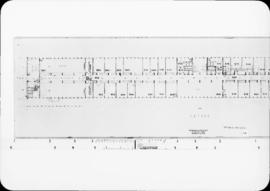
plan 3ème étage 02 (PDF)

plan 4ème étage 01 (PDF)

plan 5ème étage 01 (PDF)
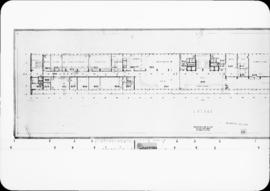
plan 5ème étage 02 (PDF)

plan 5ème étage 01 (PDF)
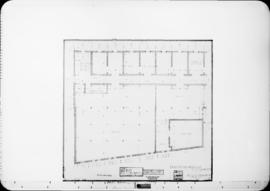
sous-sol grande annexe 01 (PDF)
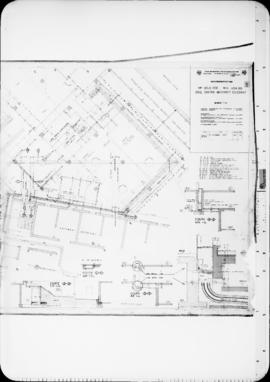
plan 1er sous-sol 01 (PDF)
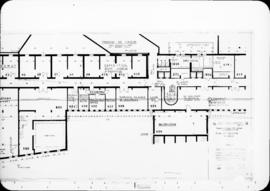
plan sous-sol 01 (PDF)
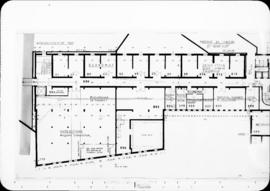
plan sous-sol 02 (PDF)
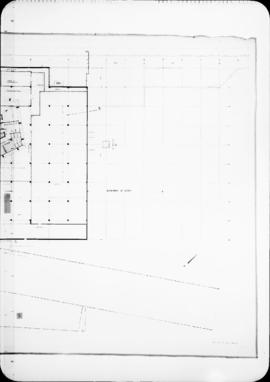
plan 2ème sous-sol 02 (PDF)
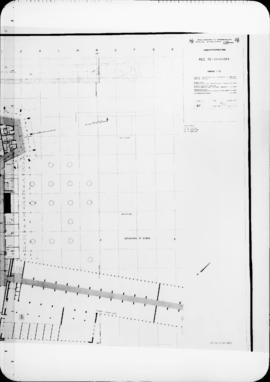
plan rez-de-chaussée 01 (PDF)
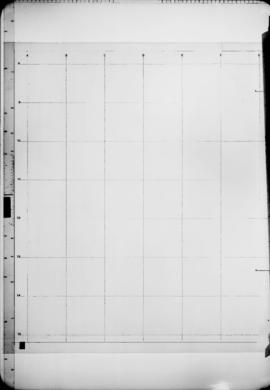
plan 1er sous-sol 01 (PDF)
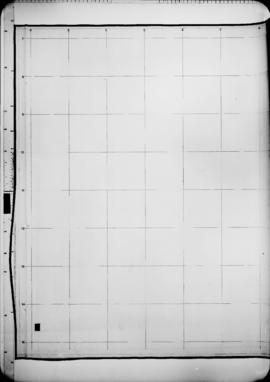
plan rez-de-chaussée 02 (PDF)
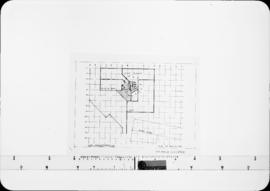
plan 2ème sous-sol 01 (PDF)
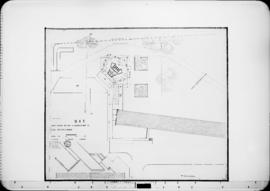
plan rez-de-chaussée 01 (PDF)
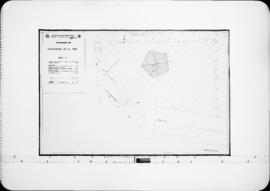
implantation tour 01 (PDF)
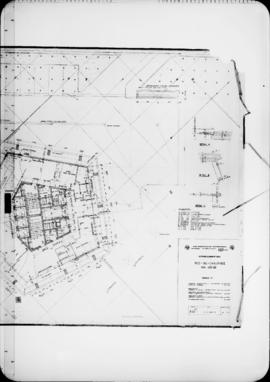
plan étage-type 01 (PDF)
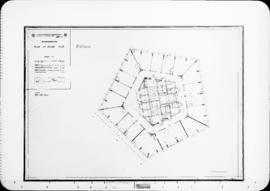
plan 4ème étage tour 02 (PDF)
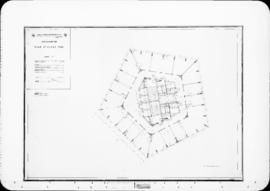
plan 5ème étage tour 01 (PDF)
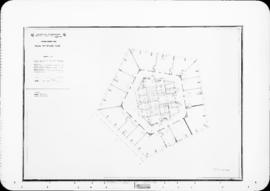
plan 11ème étage tour 01 (PDF)
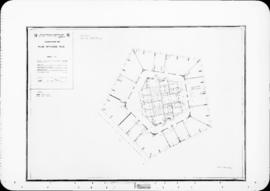
plan 13ème étage tour 01 (PDF)
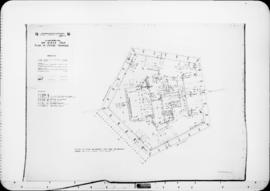
plan 15ème étage tour 01 (PDF)
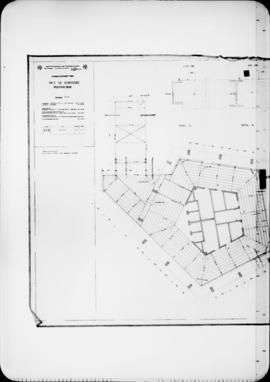
poutraison rez-de-chaussée tour 01 (PDF)
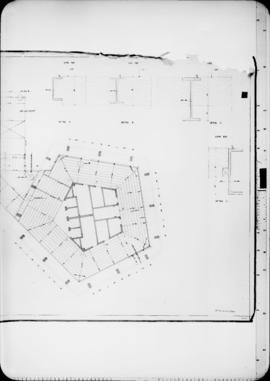
rez-de-chaussée tour 01 (PDF)
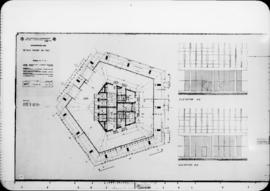
détails façade tour 01 (PDF)
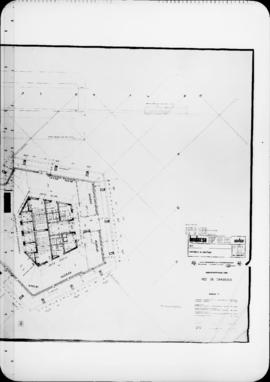
plan rez-de-chaussée tour 01 (PDF)
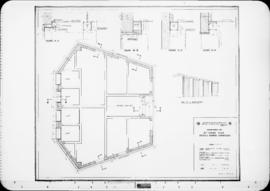
plan coupes 15ème étage tour 01 (PDF)
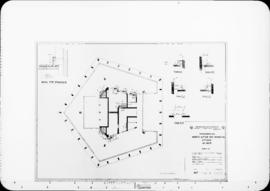
plan coupes attique tour 01 (PDF)
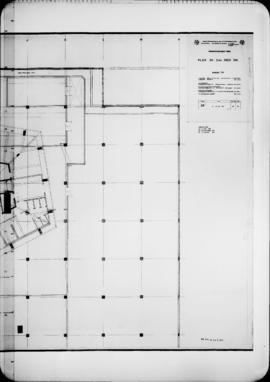
plan 2ème sous-sol 02 (PDF)
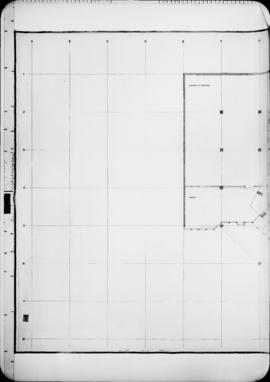
plan 1er sous-sol 02 (PDF)
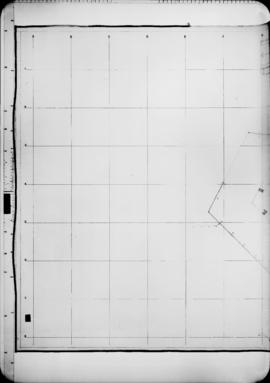
plan rez-de-chaussée 02 (PDF)
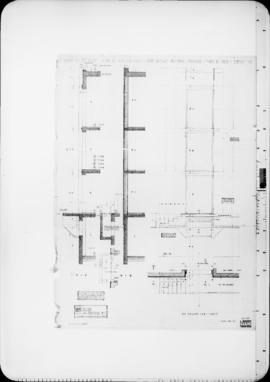
façade tête sud-ouest 01 (PDF)
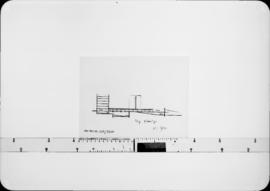
coupe schématique 01 (PDF)
