
liste de fers étape C 55 (PDF)

liste de fers 63 (PDF)

liste de fers étape D 67 (PDF)

liste de fers étape D 69 (PDF)

liste de fers sortie de secours 71 (PDF)
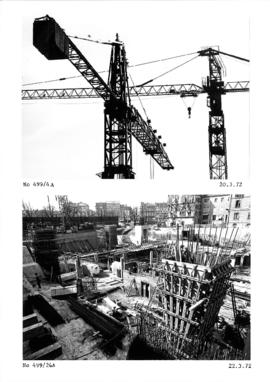
photos chantier 01 (PDF)
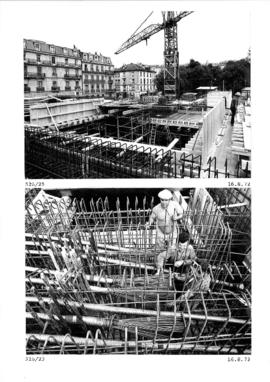
photos chantier 02 (PDF)
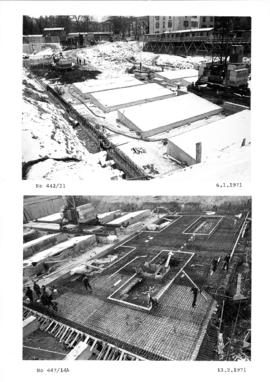
photos chantier 02 (PDF)
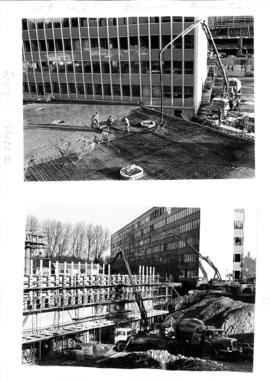
photos chantier 02 (PDF)
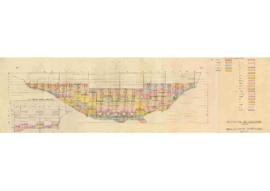
carte avancement bétonnage 01 (PDF)
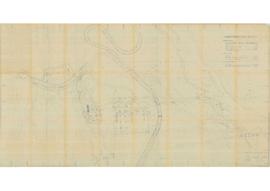
plan général 08 (PDF)
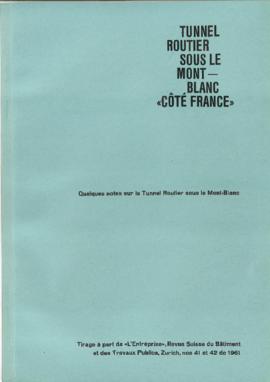
brochure notes 01 (PDF)
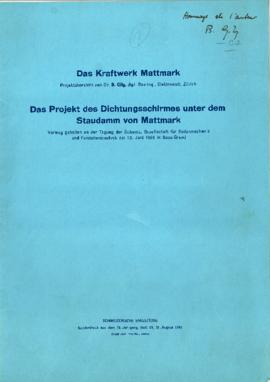
das Krafwerk Mattmark 02 (PDF)
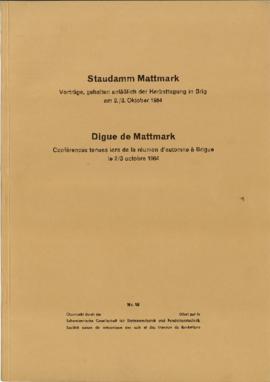
digue Mattmark 03 (PDF)
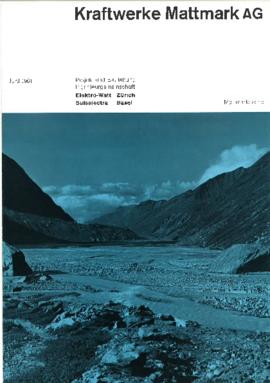
Mattmarkebene 04 (PDF)
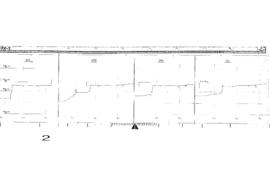
coupes-types 04 (PDF)
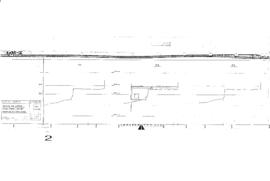
coupes-types 06 (PDF)

profils quai_1 13 (PDF)

profils 15 (PDF)

profils suite 17 (PDF)
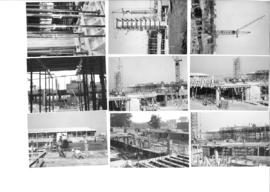
photos chantier 01 (PDF)
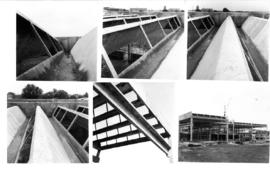
vue toits 04 (PDF)
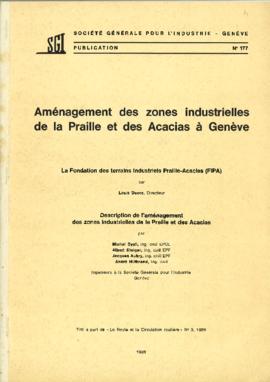
description 01 (PDF)
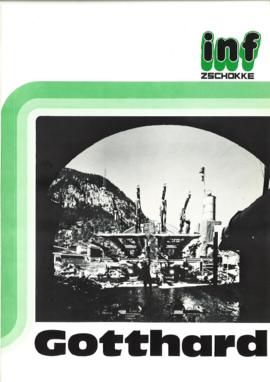
brochure info 02 (PDF)
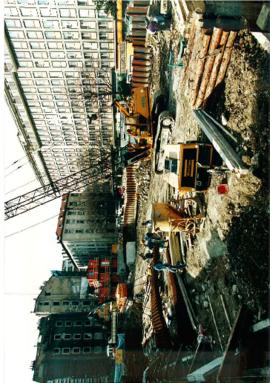
photo couleur chantier 04 (PDF)
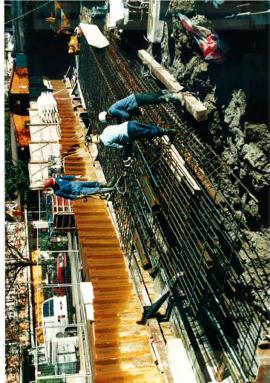
photo couleur chantier 05 (PDF)
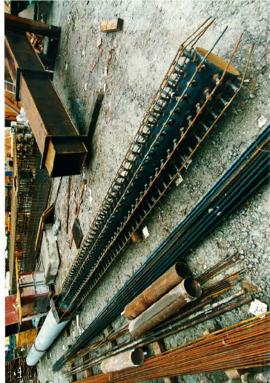
photo chantier 01 (PDF)
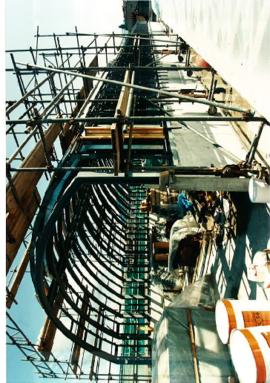
photo chantier 02 (PDF)
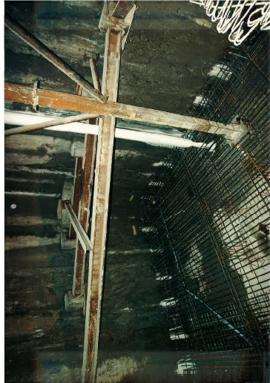
photo chantier 03 (PDF)
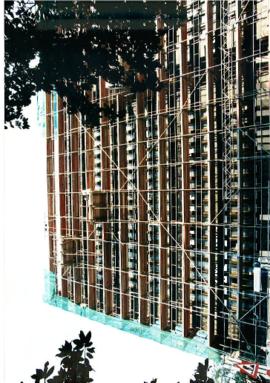
photo échafaudage 03 (PDF)
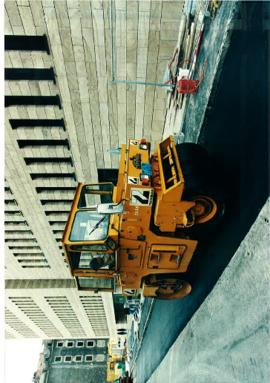
photo fin chantier 01 (PDF)
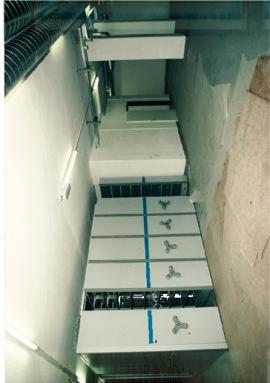
photo sous-sol 06 (PDF)
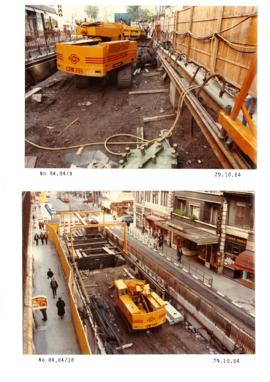
photo chantier 03 (PDF)
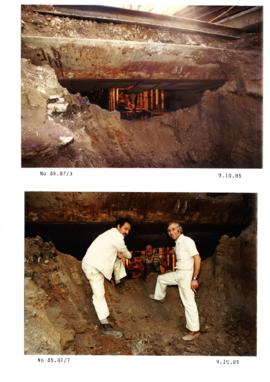
photo chantier 04 (PDF)
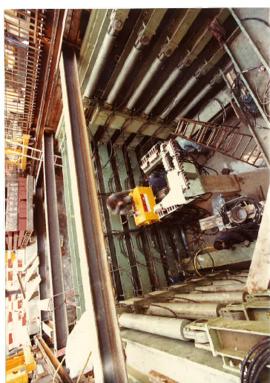
photo chantier 01 (PDF)
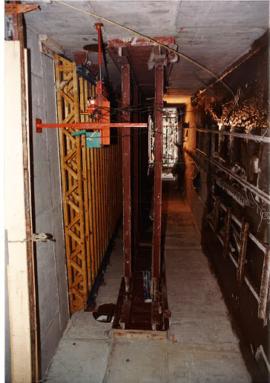
photo chantier 02 (PDF)
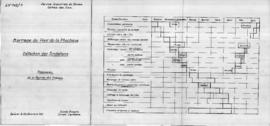
marche travaux 04 (PDF)
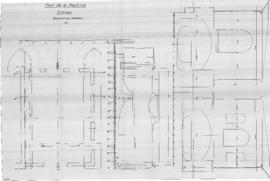
maçonneries élévations 13 (PDF)
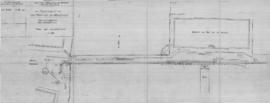
plan installations 19 (PDF)
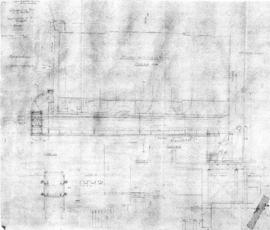
études 27 (PDF)
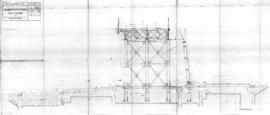
coupe transversale 29 (PDF)
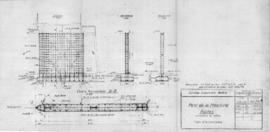
palées plan armatures 32 (PDF)
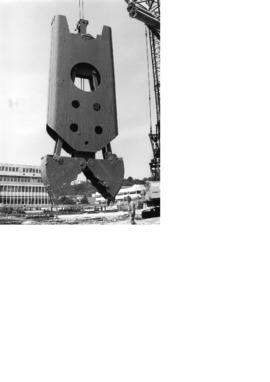
photo grue 03 (PDF)
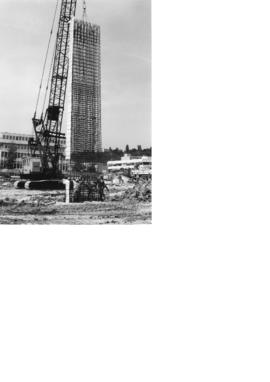
photo grue 04 (PDF)
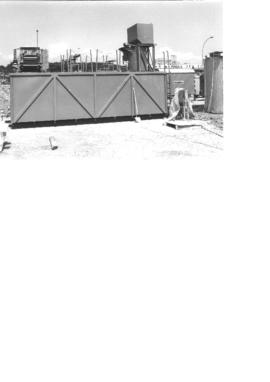
photo chantier 13 (PDF)
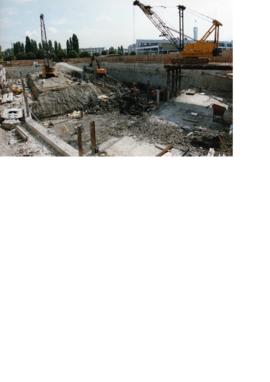
photo chantier 15 (PDF)
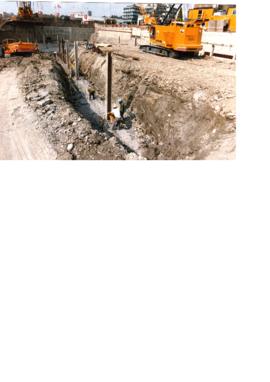
photo chantier 20 (PDF)

diga e ponte Melide photos 01 (PDF)

galerie technique des rues basses (Genève) 02 (PDF)

béton coupes 03 (PDF)


















































