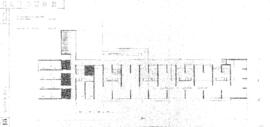
entresol 04 (PDF)
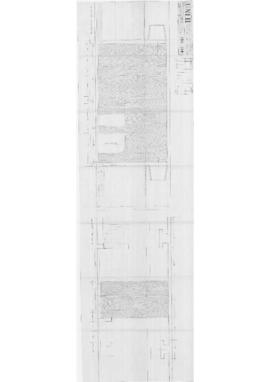
élévation esquisse 04 (PDF)
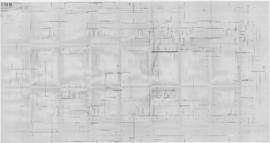
plan rez-de-chaussée 02 (PDF)
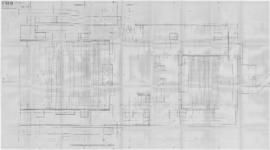
plan du 1er sous-sol 03 (PDF)
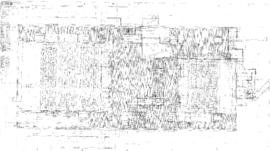
plan 1er sous-sol novelair 01 (PDF)
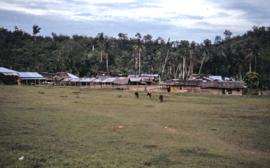
Gomo 03 (PDF)

Sifalago Borona du Gomo 06 (PDF)

Lawalaluo 04 (PDF)
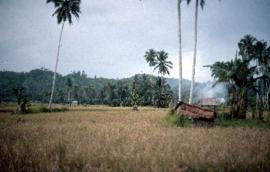
Orahili Gomo 05 (PDF)

Orahili Gomo 01 (PDF)

Balohili Gomo 02 (PDF)

Hili Laora 01 (PDF)
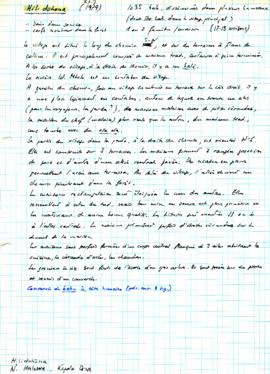
Hili Dohona 02 (PDF)
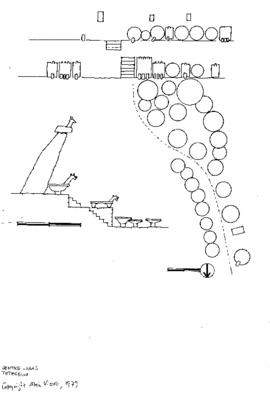
Tetegewo, Tuhegewo 03 (PDF)

Holi Id.Gawo 07 (PDF)

Id.Gawo Valley 08 (PDF)

Sisobahili Id. Gawo 09 (PDF)

Hili Badalu 06 (PDF)

Oledano Id. Gawo 08 (PDF)

Holi Gawo 02 (PDF)
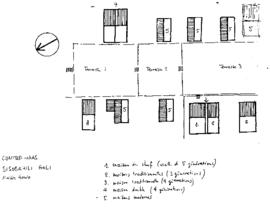
Sisobahili 04 (PDF)
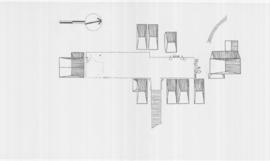
Orahili Gomo 05 (PDF)

Oledano + Sifaoroasi 03 (PDF)

centre Nias Holi 01 (PDF)
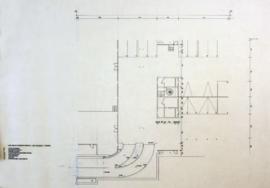
3ème sous-sol, supérieur et inférieur, installation techniques 01 (PDF)

cv atelier 02 (PDF)
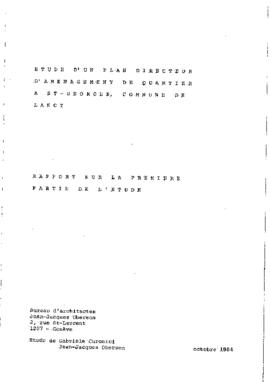
rapport sur la première partie de l'étude 01 (PDF)
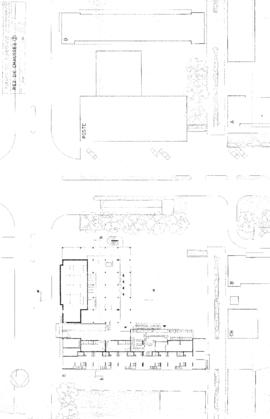
rez-de-chaussée 2 16 (PDF)
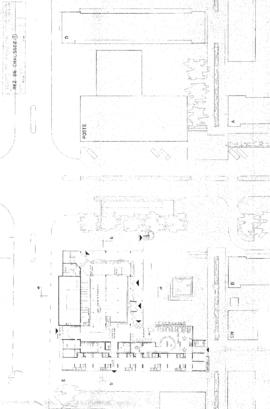
rez-de-chaussée 1 15 (PDF)
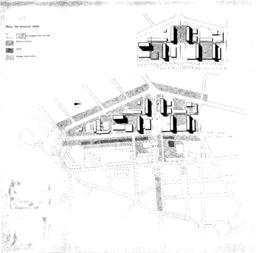
plans des espaces libres 14 (PDF)
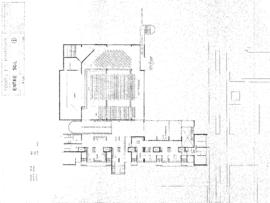
entre sol 13 (PDF)
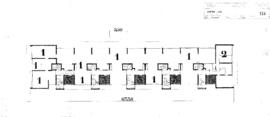
entre-sol 10 (PDF)
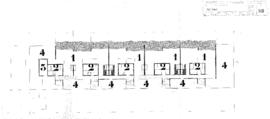
toiture 12 (PDF)
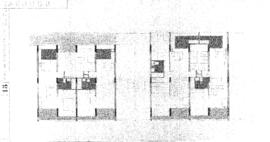
plan des appartements 05 (PDF)
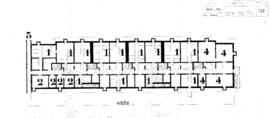
sous-sol 08 (PDF)
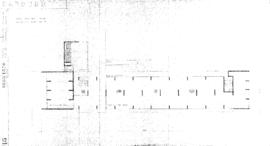
projet coursives 06 (PDF)
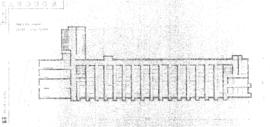
sous-sol 07 (PDF)
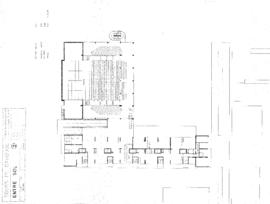
entre sol 02 (PDF)
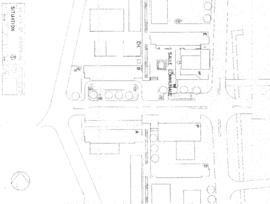
situation 01 (PDF)

plan d'étage var. F 03 (PDF)
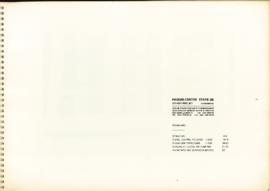
avant-projet 06 (PDF)
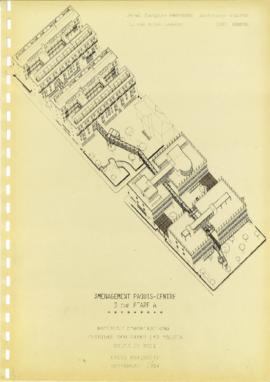
3ème étape, Pâquis-Centre 05 (PDF)
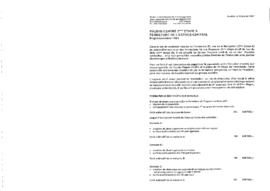
2ème étape, fermeture espace central 02 (PDF)
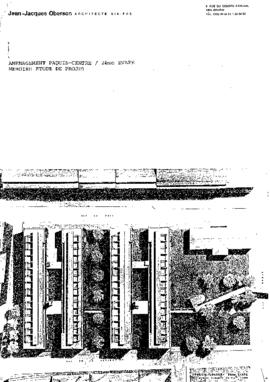
mémoire étude projet 01 (PDF)
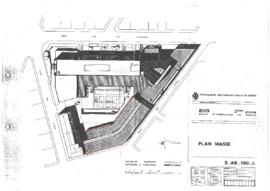
plan masse 01 (PDF)
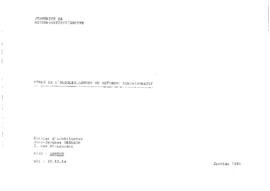
étude ensoleillement 01 (PDF)
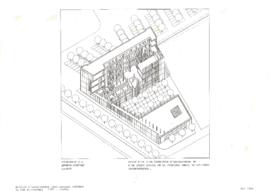
étude plan directeur 02 (PDF)
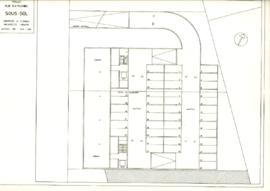
projet rue du Tunnel, sous-sol 01 (PDF)
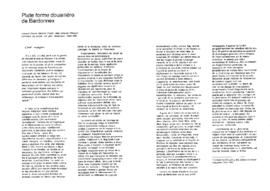
texte L. Chenu 05 (PDF)
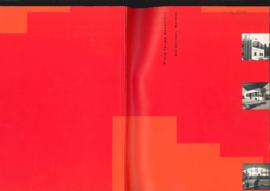
brochure Office des construction fédérales 07 (PDF)


















































