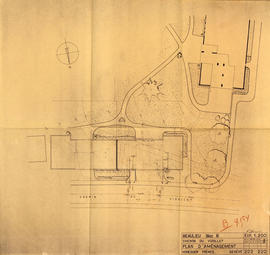
plan d'aménagement 03 (JPG)
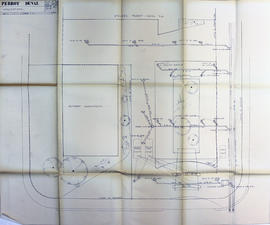
plan canalisations 01 (JPG)
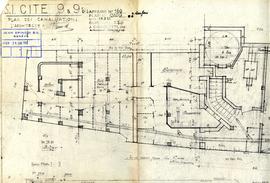
plan canalisation 01 (PDF)
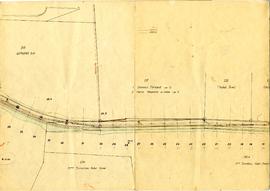
plan cadastral 01 (PDF)
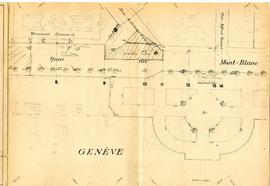
plan cadastral 01 (PDF)
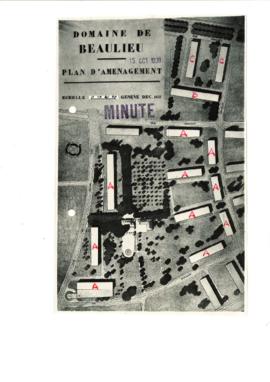
plan aménagement 01 (PDF)
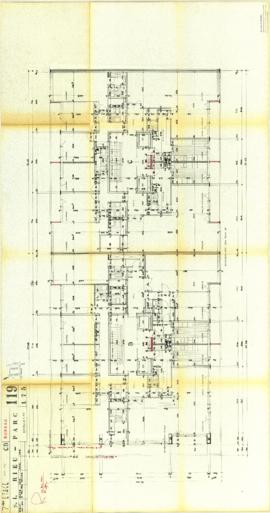
plan 7ème étage CD 20 (PDF)
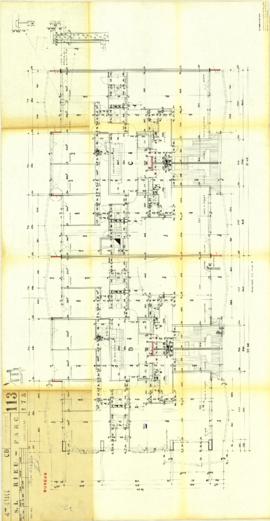
plan 4ème étage CD 18 (PDF)
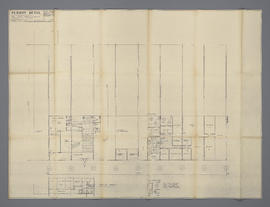
plan 1er étage modifié à 80 mtr. longueur de l'atelier 06 (JPG)
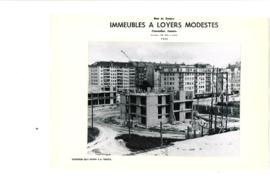
photos chantier 01 (PDF)

photo chantier 07 (PDF)

photo chantier 06 (PDF)

photo chantier 05 (PDF)

photo chantier 04 (PDF)

photo chantier 03 (PDF)
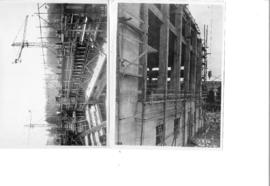
photo chantier 03 (PDF)
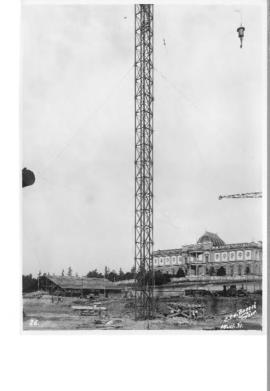
photo chantier 02 (PDF)

photo chantier 02 (PDF)

photo chantier 01 (PDF)
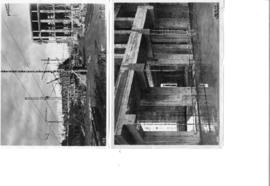
photo chantier 01 (PDF)
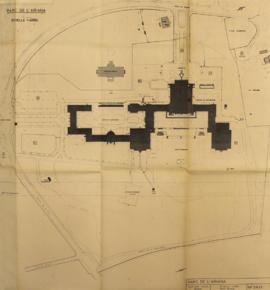
parc, coupes, plans 08 (PDF)
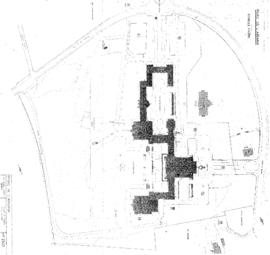
parc arena 09 (PDF)
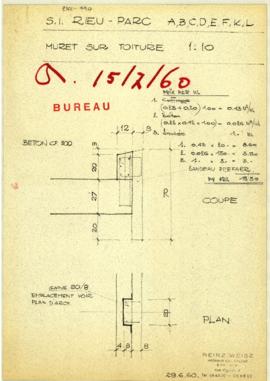
muret sur toiture 10 (PDF)
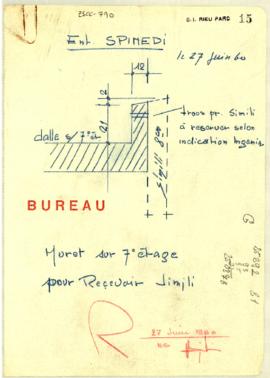
muret sur 7ème étage 09 (PDF)
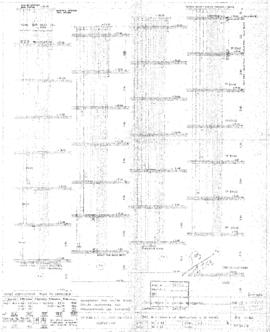
métré ventilation pour immeuble 25 (PDF)
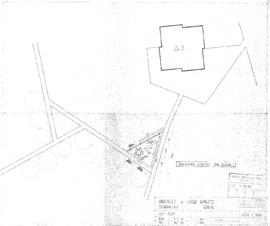
jeux 22 (PDF)
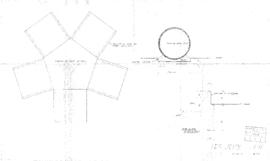
jeux 21 (PDF)
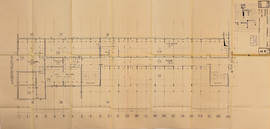
internat, sous-sol 03 (JPG)
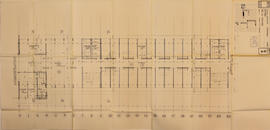
internat, rez-de-chaussée 04 (JPG)
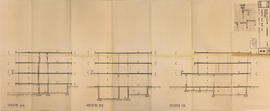
internat, coupes AA BB CC 07 (JPG)
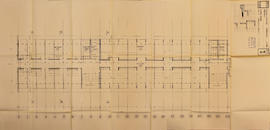
internat, 2ème étage 06 (JPG)
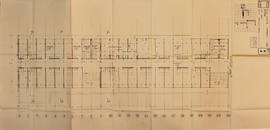
internat, 1er étage 05 (JPG)
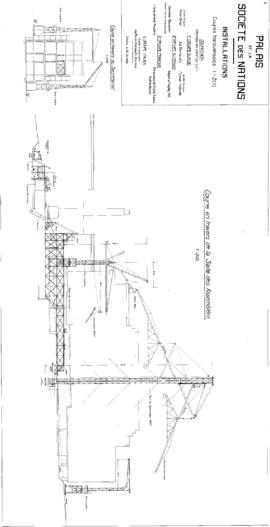
installations grues 11 (PDF)
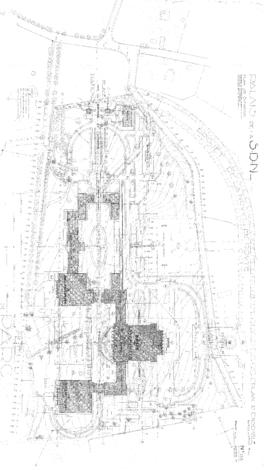
implantation 11 (PDF)
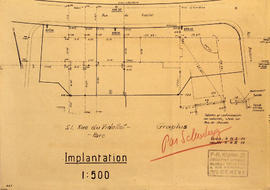
implantation 01 (JPG)
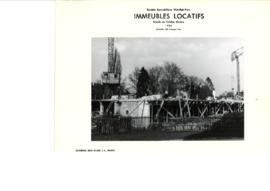
immeubles locatifs 03 (PDF)
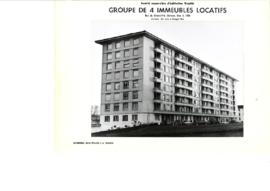
immeubles locatifs 01 (PDF)
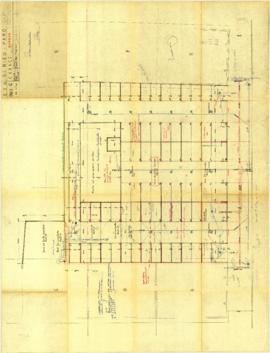
garage 05 (PDF)
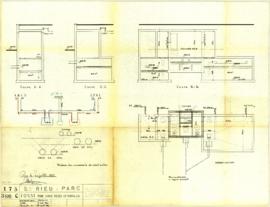
fosse eaux usées pluviales 11 (PDF)
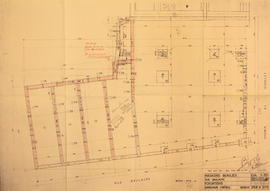
fondations 12 (JPG)

fondations 03 (JPG)
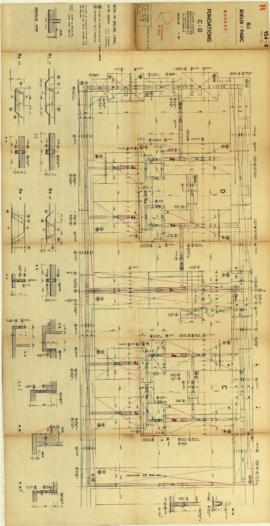
fondation CD 08 (PDF)
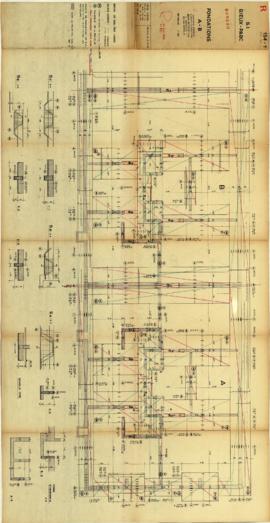
fondation AB 07 (PDF)

face sud 11 (JPG)

face nord 12 (JPG)
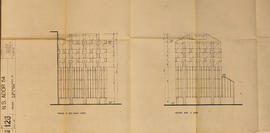
façades rue des Eaux-Vives et quai G.-Ador 14 (JPG)
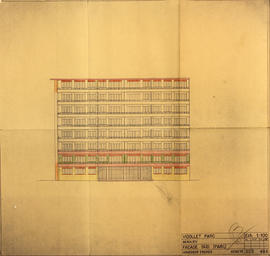
façade sud (parc) 11 (JPG)
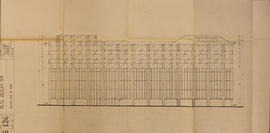
façade rue W.-Favre 15 (JPG)
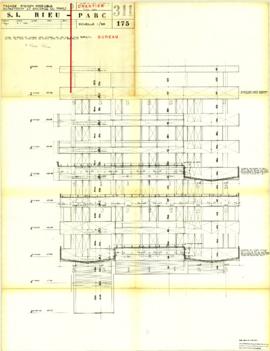
façade pignon immeuble 02 (PDF)

façade ouest étape finale 02 (JPG)
