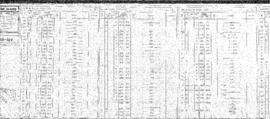
liste de fers 46 (PDF)
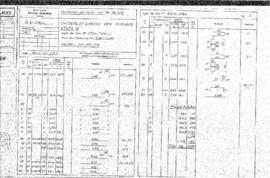
liste de fers 49 (PDF)
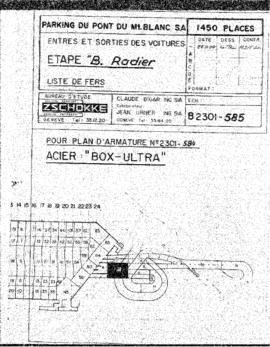
liste de fers étape B radier 50 (PDF)

liste de fers étape E 60 (PDF)

liste de fers 66 (PDF)
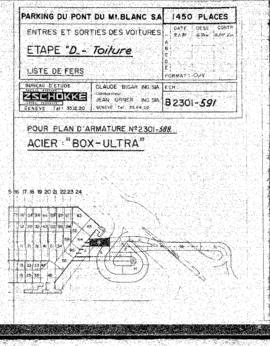
liste de fers étape D 75 (PDF)
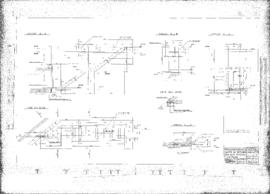
coffrage sortie de secours 77 (PDF)
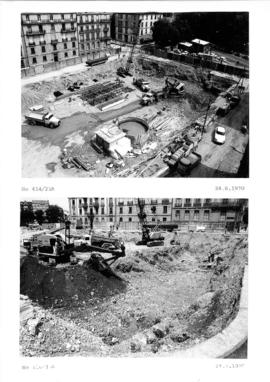
photos chantier fondations 01 (PDF)
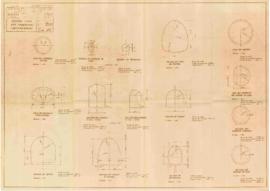
seccoes tido 02 (PDF)
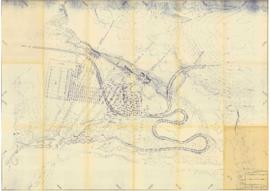
plan de conjunto 06 (PDF)
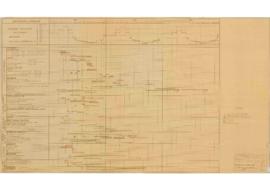
programme des travaux 10 (PDF)
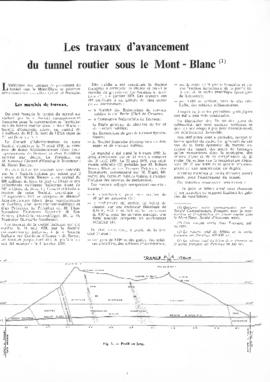
article 02 (PDF)
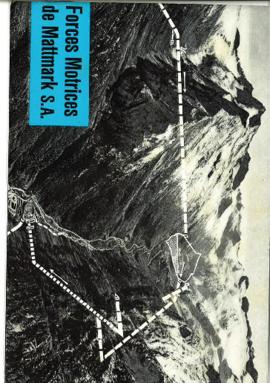
1ère couv brochure 01 (PDF)
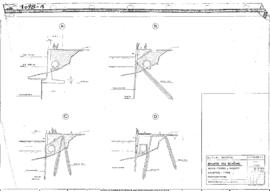
proposition coupes-types 01 (PDF)

profil en long 07 (PDF)
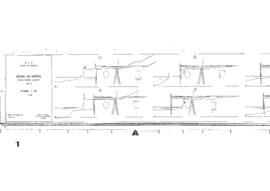
profils_1 09 (PDF)

profils_2 suite 10 (PDF)

profils suite 16 (PDF)
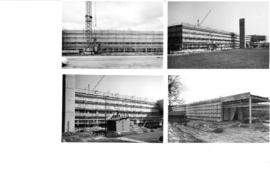
photo chantier 02 (PDF)
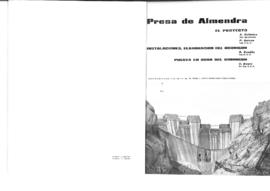
brochure 01 (PDF)
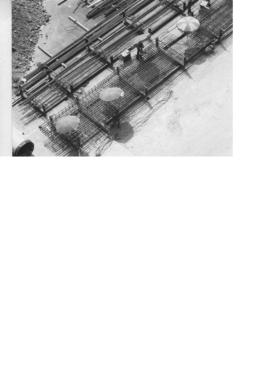
photo chantier 06 (PDF)
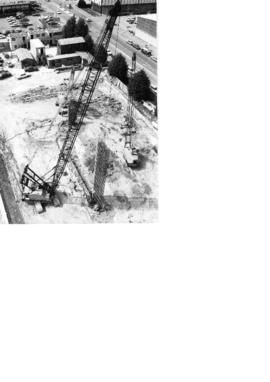
photo chantier 07 (PDF)
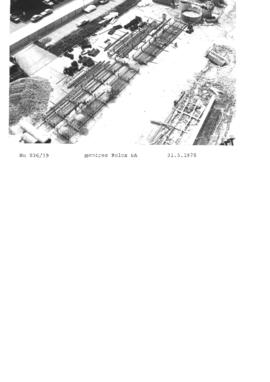
photo chantier 08 (PDF)
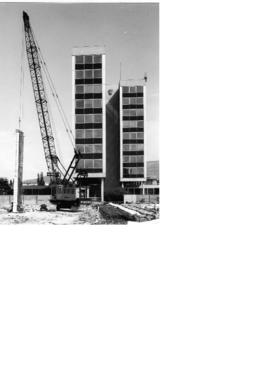
photo chantier 11 (PDF)
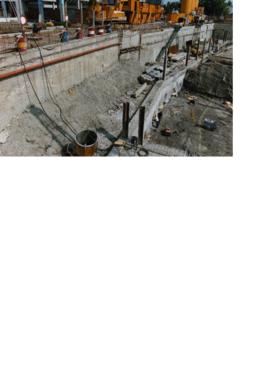
photo chantier 17 (PDF)
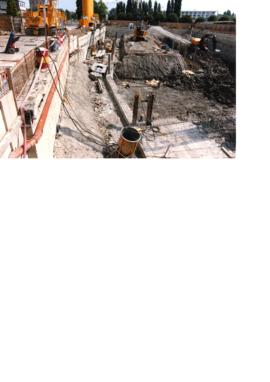
photo chantier 18 (PDF)
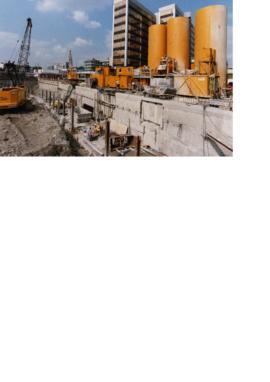
photo chantier 21 (PDF)
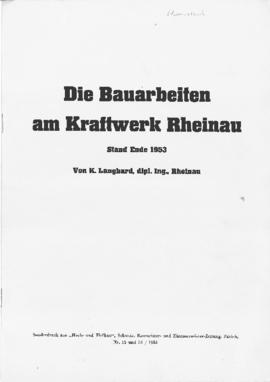
chantier 01 (PDF)
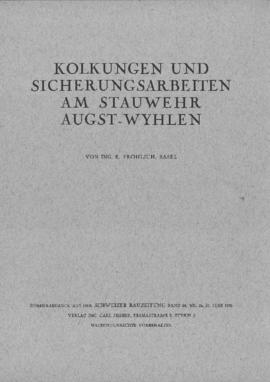
magazine 02 (PDF)
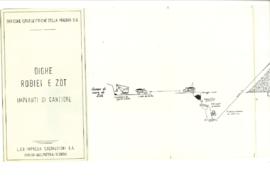
implantation chantier 01 (PDF)
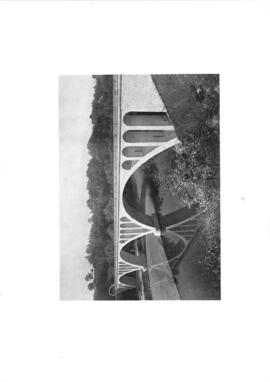
dessin 01 (PDF)
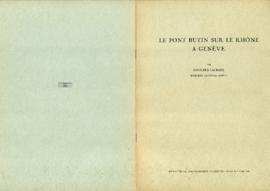
extrait revue 02 (PDF)
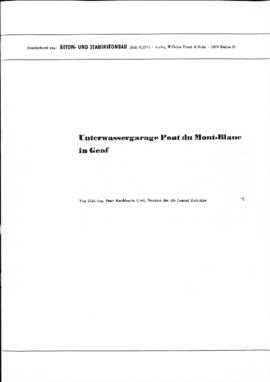
extrait brochure 01 (PDF)
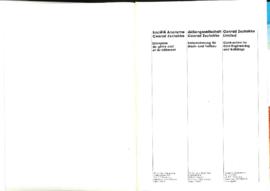
historique 07 (PDF)
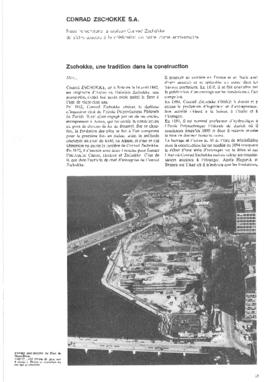
article entreprise 08 (PDF)

photo chantier 02 (PDF)
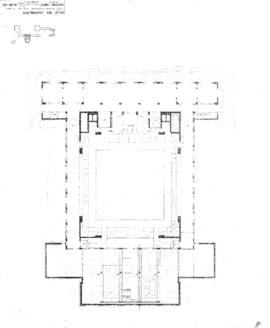
poutres béton précontraint 01 (PDF)
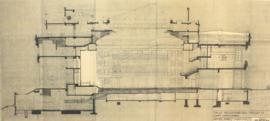
coupe longitudinale 04b (PDF)
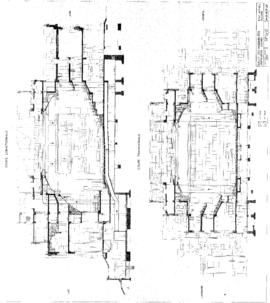
coupes 05 (PDF)
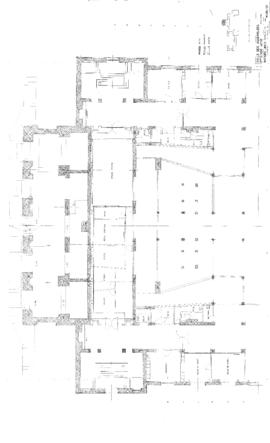
démolitions 2ème étage 06 (PDF)
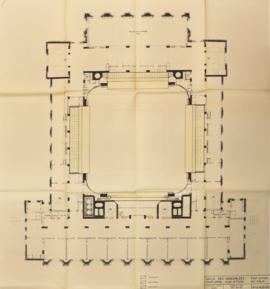
ventilation plan 6ème étage 12 (PDF)
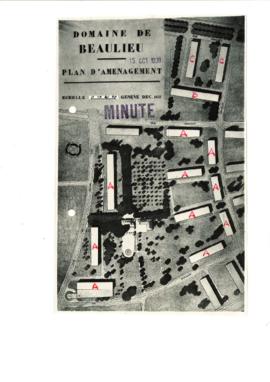
plan aménagement 01 (PDF)
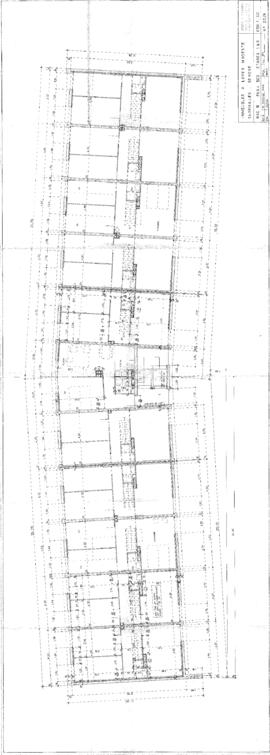
bâtiment B, plan étages 1 à 3 03 (PDF)

bâtiment C, façade ouest 09 (PDF)

bâtiment C, plan rez 11 (PDF)
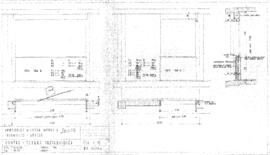
contre-coeur préfabriqués 14 (PDF)
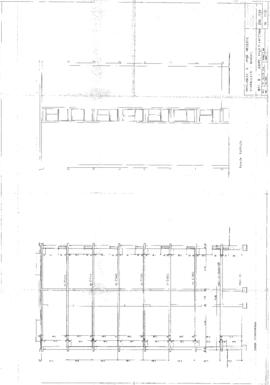
bâtiment D, coupe façade latérale 16 (PDF)
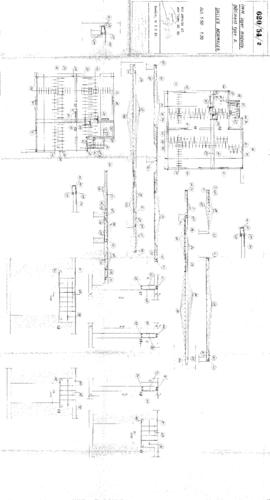
bâtiment A, dalles normales 02 (PDF)
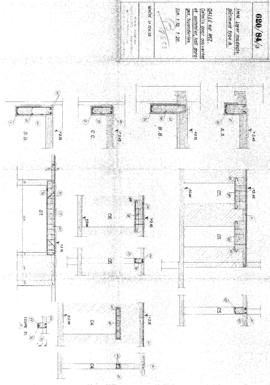
bâtiment A, dalle rez 03 (PDF)
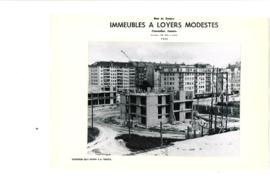
photos chantier 01 (PDF)


















































