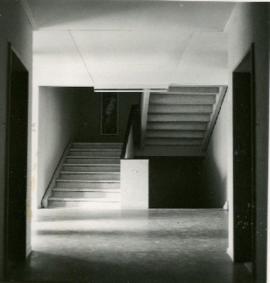
photo Hermes 09 (PDF)
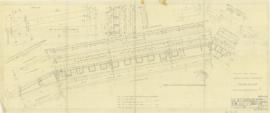
40420-41 fermes 3 D, 3 G 09 (PDF)
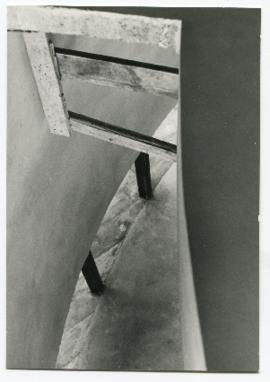
photos chantier extérieur 09 (PDF)
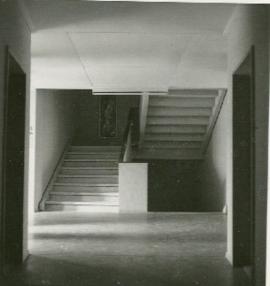
photo Hermes 08 (PDF)
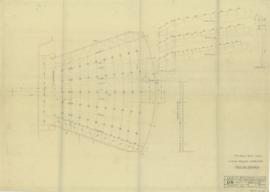
40420-37 plan montage 08 (PDF)
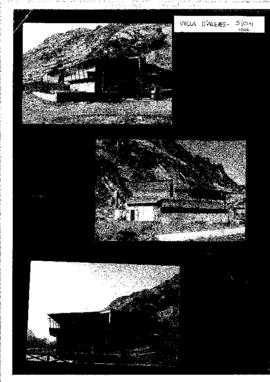
Dossier photo
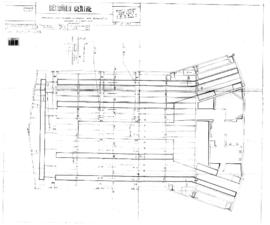
Percements dans poutrelles et nervures électriques
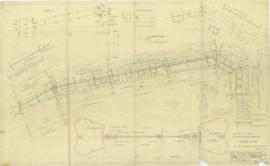
40420-17 fermes 1 D, 1G 07 (PDF)
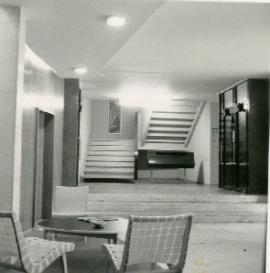
photo Hermes 07 (PDF)
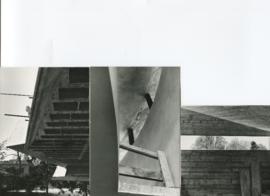
photos chantier extérieur 07 (PDF)
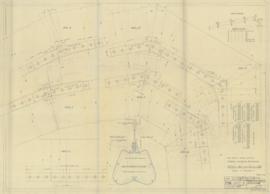
40420-16 détails joints 06 (PDF)
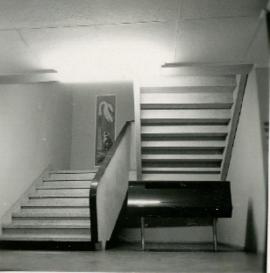
photo Hermes 06 (PDF)
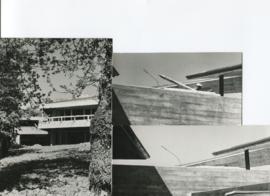
photos chantier extérieur 06 (PDF)
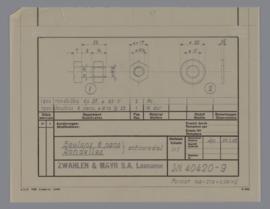
40420-9 boulons 6 pans, rondelles anticorodal 05ter (PDF)
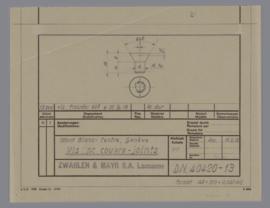
40420-13 vis pour couvre-joints 05quater (PDF)
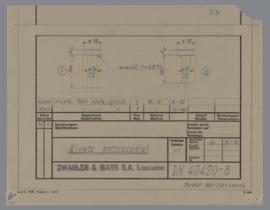
40420-8 rivets anticorodal 05bis (PDF)
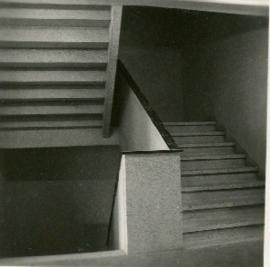
photo Hermes 05 (PDF)
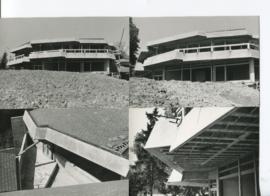
photos chantier extérieur 05 (PDF)
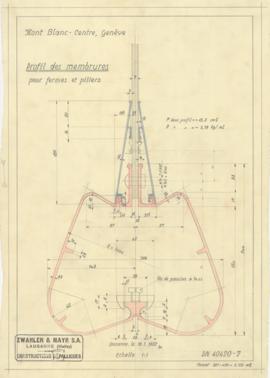
40420-7 profil membrures 05 (PDF)
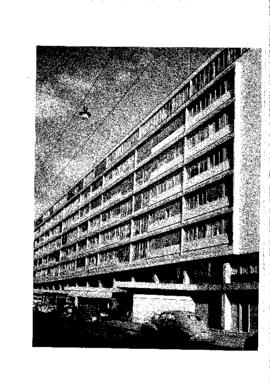
Terreaux Boissonas 04 (PDF)
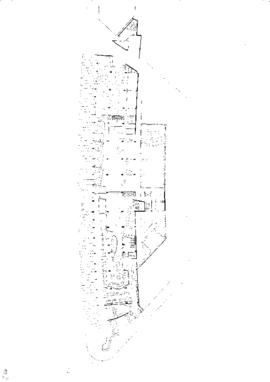
plan étage 04 (PDF)
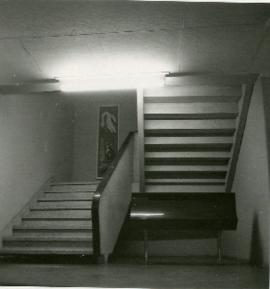
photo Hermes 04 (PDF)
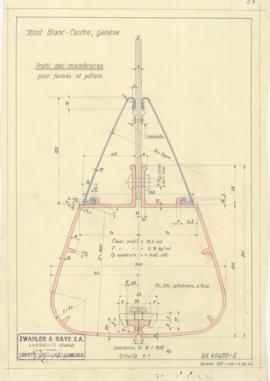
40420-5 profil membrures 04 (PDF)

façade 04 (PDF)

photos chantier extérieur 04 (PDF)
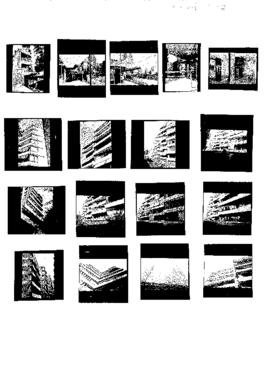
photos façade 04 (PDF)
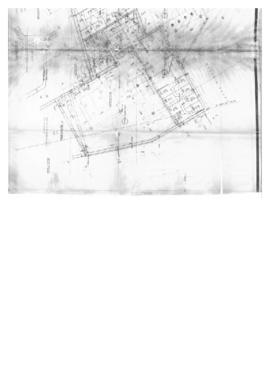
rez-de-chaussée 03 (PDF)
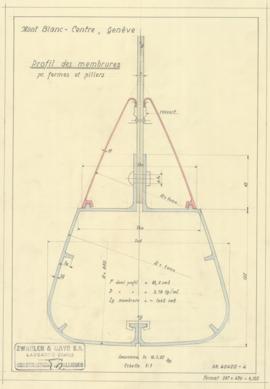
40420-4 profil membrures 03 (PDF)

façade 03 (PDF)

photos chantier extérieur 03 (PDF)

façade hôtel 03 (PDF)
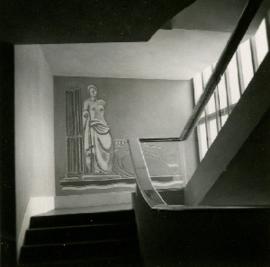
photo Hermes 03 (PDF)
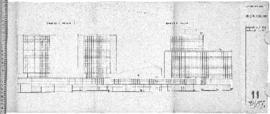
façade sur rue 03 (PDF)

détail façade 03 (PDF)
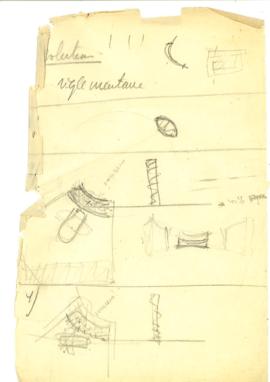
calcul cube 03 (PDF)
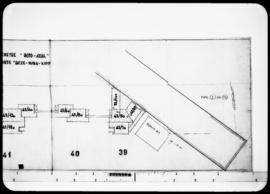
coupe horizontale 03 (PDF)
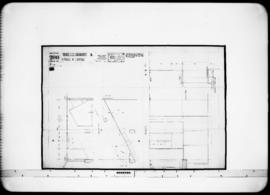
détail vitrage 03 (PDF)

Terreaux Boissonas 03 (PDF)

photos façade 03 (PDF)
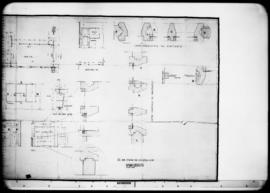
détail menuiserie 02 (PDF)
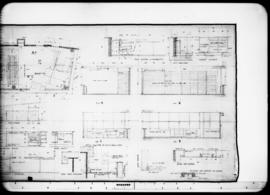
bureaux - conseil 4 02 (PDF)
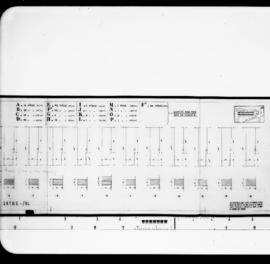
détails placage 02 (PDF)
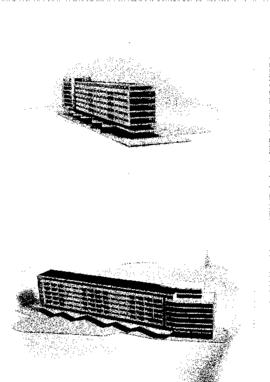
Terreaux Boissonas 02 (PDF)
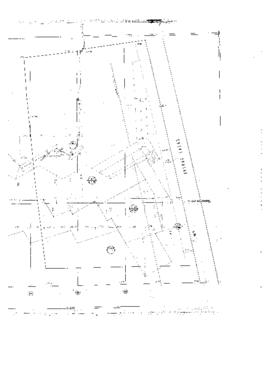
plan terrassement 02 (PDF)
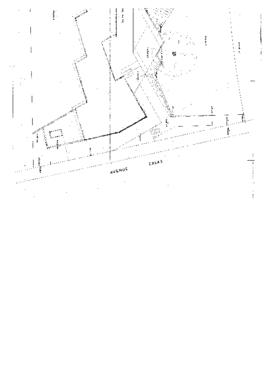
aménagement terrain 02 (PDF)
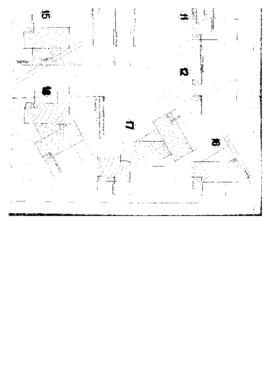
détails grandeurs 02 (PDF)
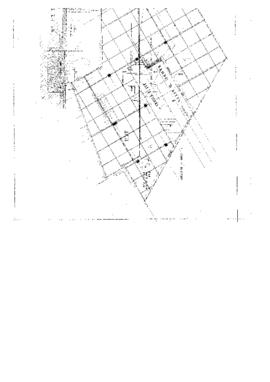
aménagements hall 02 (PDF)
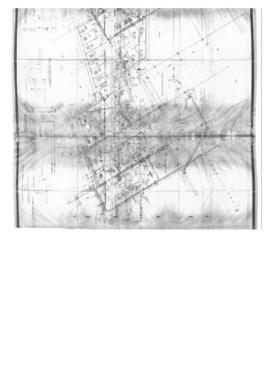
plan sous-sol 02 (PDF)
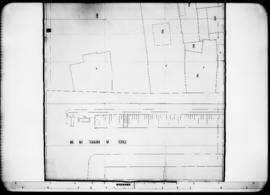
extrait cadastral 02 (PDF)
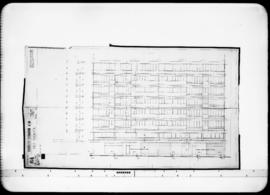
face Cornavin 02 (PDF)
